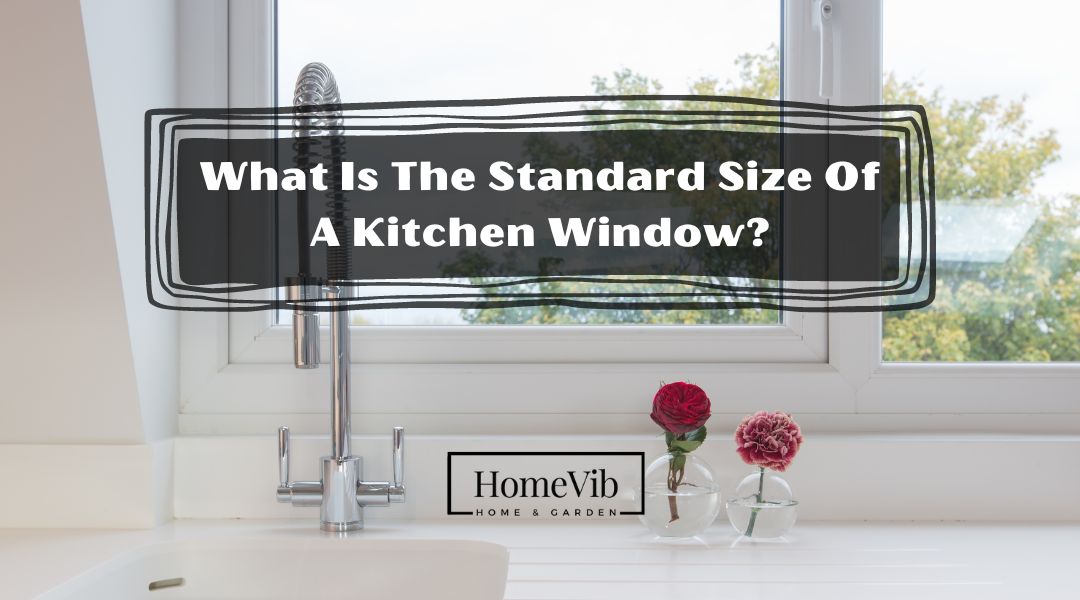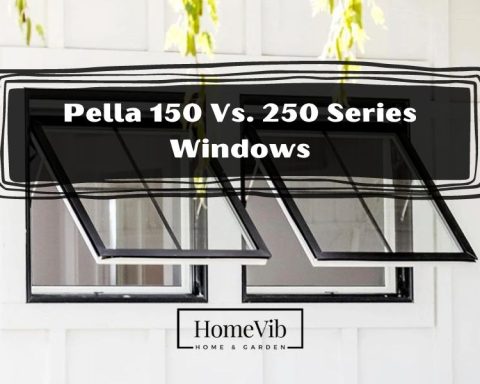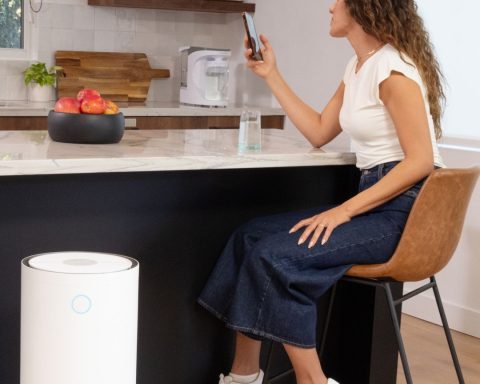If you plan on buying new kitchen windows, you must know the standard size of a kitchen window. Homeowners opt for the more prominent ones to acquire durability and sturdiness. However, it all comes down to personal preference. You can make custom sizes that best fit a particular room.
In this blog post, we will discuss the standard size of a kitchen window. We will also discuss how they vary depending on the design. And we’ll determine the most suitable for your kitchen area.
The standard size of a kitchen window should be at least 24 to 48 inches wide and 35 to 71 inches in height. This range of measurements works for windows of all sizes. However, it is important to consider the window’s location, design, and cost. At the same time, also remember to weigh the context, floors, and privacy.
How Large Should A Kitchen Window Be?
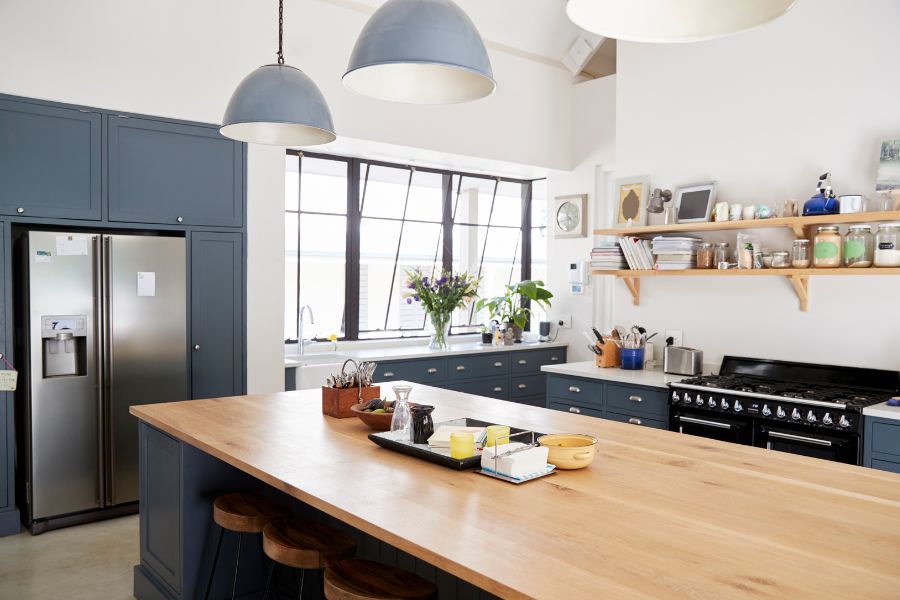
Standard measurements for a kitchen window are between 24 and 48 inches in width and 35 and 71 inches in height.
This selection of sizes is suitable for use with any window size. Location, style, and budget are all important factors to think about, though. Consider the setting, the level of privacy, and the number of floors.
Importance of Kitchen Window Size
You should consider the sill height for a uniform look between the doors and kitchen windows. They come with window sills of various heights to accommodate the room’s furnishings.
The opening direction determines the amount of light that can enter the kitchen. The window size should complement the decor of both the inside and exterior of the building.
Generally speaking, local bylaws specify a minimum size of an opening area. This is to meet safety standards for air circulation, light, and fire.
Here are several factors that identify the ideal kitchen window size:
Context
There will only be a little natural light entering your home if closer structures border it. For example, a taller kitchen window could be the solution, as more light would enter.
Floor
The placement and size of your windows on the ground floor or 2nd floor also will vary. You should construct your home at some distance from the boundary wall of your compound. To take advantage of natural lighting and airflow without sacrificing privacy.
Privacy
You can have smaller windows in your kitchen than in your living room. However, there should be more light in a study or other useful area by having wider windows.
Cost
Windows are more expensive to produce than walls. Make sure you’re prepared to spend more money if you choose bigger kitchen windows. Cover it with mesh inside to prevent insects and vermin from getting in.
Location
The light you get also depends on where your home is and which way it faces. Try to have a few kitchen windows facing west. Sunlight in the evening brings a lot of heat.
Best Window Types for Your Kitchen
People tend to bond more easily in kitchens. If you share a meal with someone, whether family or friends, you create a space for communication.
The kitchen is a great place to teach good table manners and encourage children to eat healthily. Therefore, the correct windows may bring light and a sense of space to your dining area.
Here are some of the best window types for your kitchen:
Bay Window In Kitchen
A bay window will not only optimize the available floor space in the kitchen. It will also bring in an abundance of natural light.
Elegant kitchens often have bay windows, adding to the home’s structural points. To determine if you can add these to your kitchen, you should examine the kitchen’s current layout.
Bay Window Kitchen Size
Height: 3 feet 6 inches or 6 feet 6 inches
Width: 3 feet 6 inches or 10 feet 6 inches
In most cases, the bay window angle is 135 degrees, equivalent to a 45-degree bend in a straight rod.
Casement Window In Kitchen
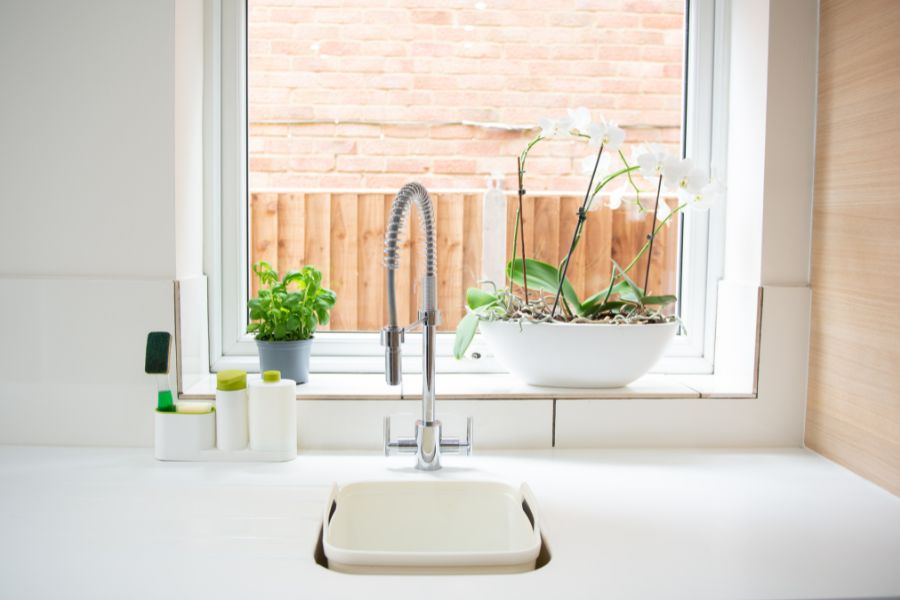
For a good reason, casement windows are standard in modern kitchens.
You can extend it by turning a handle. It makes them useful for hard-to-reach spots over the sink and in front of the stove. Casement windows are much tougher to break into.
Once you fasten and close it, the frame is completely sealed. So when it comes to casement windows, the only way to open them is from the inside.
Casement Window Kitchen Size
Height: 2 feet, 5.5-inches or 6 feet, 5.5-inches
Width: 1 foot, 2-inches or 2 feet, 11.5-inches
The largest double-paned casement window size is 38 inches wide by 78 inches high.
Picture Window In Kitchen
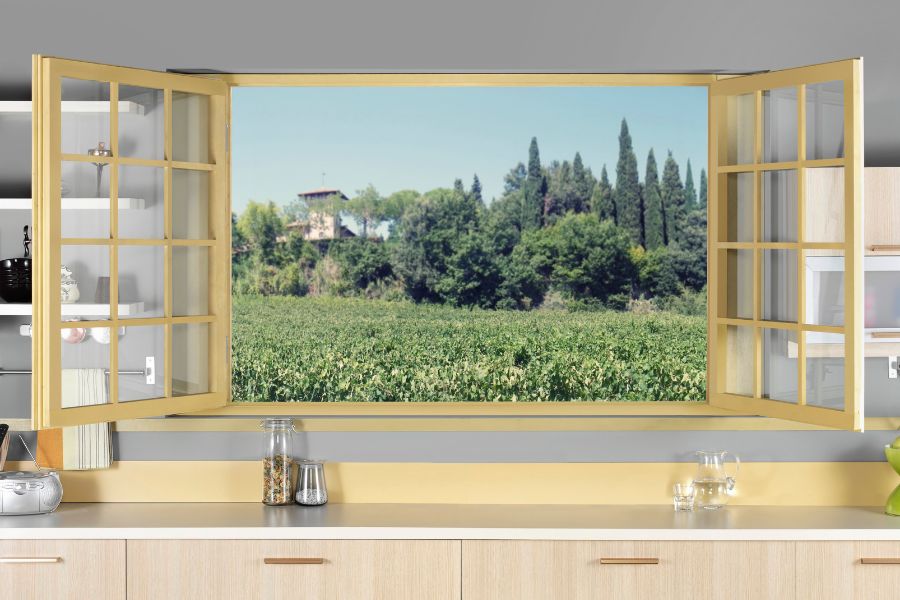
Picture windows are large, single-paned windows that are set to frame an outdoor scene. The people within the house may look out and see the scenery as if it were a painting.
Manufacturers also create single-paned picture windows that are smaller in size. It is better suited for framing a view from a narrower spot, such as at the end of a corridor or above a kitchen sink. They’re great for kitchens with a view, but every cooking space needs an operable window for fresh air.
Picture Window Kitchen Size
Height: 12 inches, 18, 24, 30, 36, 42, 48 inches
Width: 12 inches, 18, 24, 30, 36, 42, 48 inches
Manufacturers may classify 12- and 18-inch expansive picture windows as custom standards.
Awning Window In Kitchen
If there is ever an emergency in the kitchen, you should consider an awning window.
Awning windows over the kitchen sink are a great option to maximize ventilation. They also keep out bad weather. However, awning windows are not the best to prevent an easy break-and-enter. Since they offer little height and open from the bottom up.
Awning Window Kitchen Size
Height: 1 foot 8 inches to 3 feet 6 inches
Width: 2 feet to 5.5-7 feet 8 inches
They are frequently mounted above counters, cupboards, or sinks in kitchens.
Double-Hung Window In Kitchen
When it comes to kitchen windows, double-hung styles tend to be the most well-liked.
These windows tilt, which makes them easier to clean. There’s no need to wash the outside of the window from the outside. Since the top and bottom panels are movable, they also provide better air circulation.
In comparison to casements, double-hung windows are superior. They can stand weather damage since they open outward.
Double-Hung Window Kitchen Size
Height: 36 inches to 72 inches (36, 44, 52, 54, 62, 72)
Width: 24 inches to 48 inches (24, 28, 32, 40, 48)
Keep in mind that the rough opening for a window is always ½ inch larger than the actual window size.
Sliding Window In Kitchen
Above kitchen sinks and worktops, sliding windows are an excellent choice. Sliding on a track makes them a breeze to open.
More light and air can enter your home through sliding windows. However, a few problems can arise with this type of window. Water seepage over time can rot the sill and the framing.
Sliding Window Kitchen Size
Horizontal: 36, 48, 60, 72, and 84 wide
Vertical: 24, 36, 48, and 60 inches tall
Sliding windows are available in a variety of sizes and can be custom-made.
Floor-to-Ceiling Windows In Kitchen
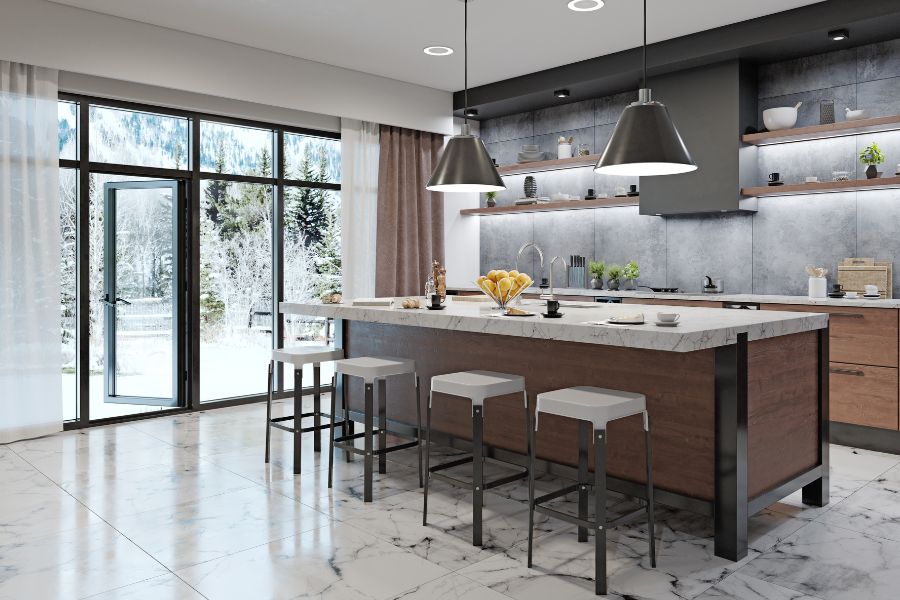
The term “window wall” is widely used to describe a room with floor-to-ceiling windows. They’re a series of huge panes of glass that look like a solid wall.
A set of floor-to-ceiling windows is a simple way to increase the amount of natural light in your kitchen. The aesthetic value and natural light potential of floor-to-ceiling windows are visible. However, this design came at the expense of greater money and increased upkeep.
Floor-to-Ceiling windows Kitchen Size
Height: 8 to 10 feet
Width: 1 to 5 feet
Windows as tall as 16 feet are possible if your ceiling has a higher peak.
Specialty Windows In Kitchen
Specialty windows have a shape other than a standard square or rectangle. They improve the look of your home and kitchen. You can use them alone or in combination with other windows.
They are versatile enough to function as a picture window on their own. In addition, you can mix it with movable or shaped windows. Finally, you can choose from a wide array of unique window designs. These include sweeping curves, sharp angles, and graceful arches.
Specialty Windows Kitchen Size
Height: 9 feet
Width: 49 square feet
Rectangular, triangular, pentagonal, and octagonal forms are also available options.
What Is A Pass-Through Window?
A pass-through window is a type of window that you can fold, stack, and push within the opening to the side.
It provides a simple passage between the inside and exterior. You can find these windows in homes built from the ground up. Some homeowners also install it on existing homes to convert it to a pass-through layout.
The efficient layouts are vital passageways that connect different areas. In addition, these multi-purpose windows provide natural light, air, and convenience.
What Size Are Kitchen Window Curtains?
The size of a kitchen window curtain is typically 78 inches.
Measuring the windows and ceilings is necessary to determine the curtain length. Most people prefer to have shorter curtains in kitchens with lower ceilings. Furthermore, longer curtains are preferable for dining with high ceilings.
Overall, your kitchen will instantly feel brighter after hanging curtains and drapes.

