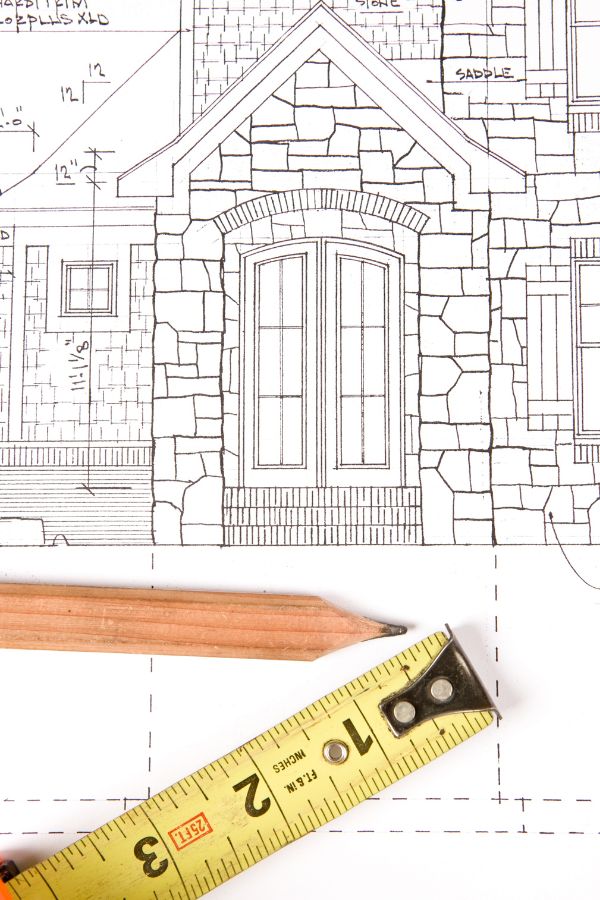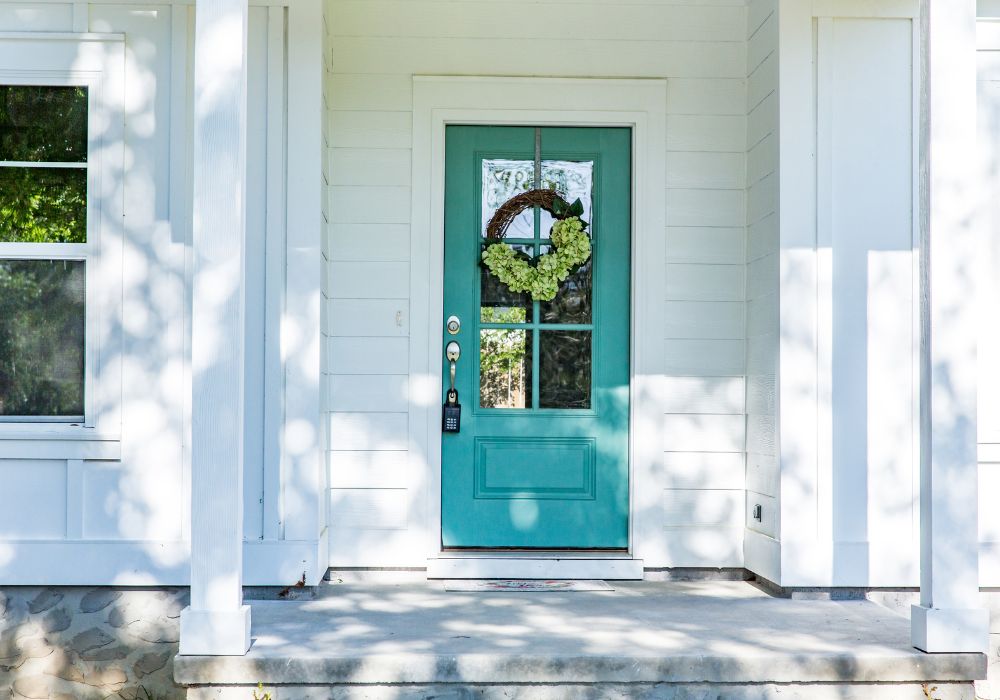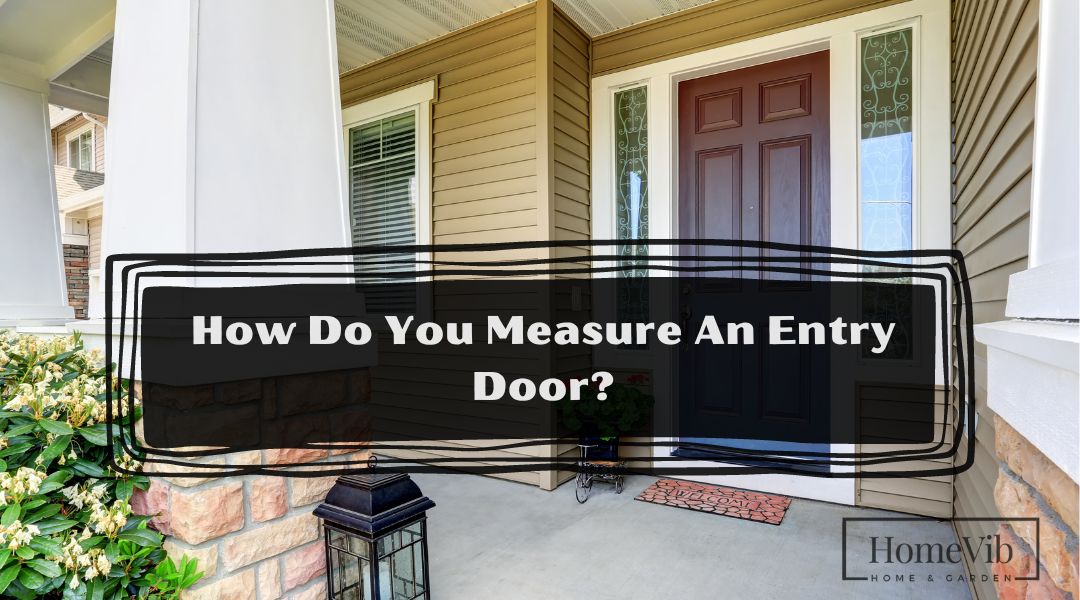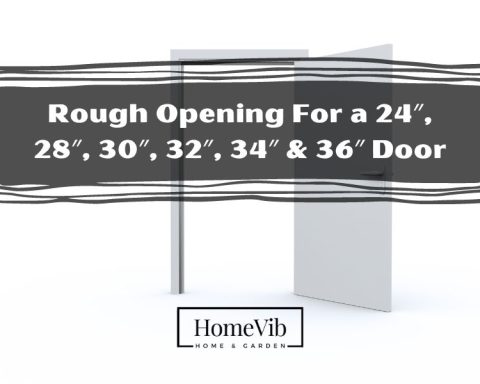Measuring the size of the entryway in both opening and closing is an important factor before you shop for the doors you like.
It gives you the convenience of no longer undergoing trial and error of going back and forth to the home depot to find the perfect fit for the entryways.
So a more important question you have to ask yourself is how do you measure an entry door?
The average measurement of a standard door is about 36 inches wide and 80 inches tall, which accommodates the height of an average person. In addition, it has to be about 2 inches thick so it would be able to support the entire frame.
But to have a more exact figure, you have to take note of the measurement of the doors and frames. And then, you have to make a rough estimate of the measurement when the entry door is opening and closing.
In this article, I will share additional insights on measuring the entryway so you can find the right door for your home.
How Do You Measure An Entry Door?

Measuring the entry door is straightforward, but it will take time to install them properly. In addition, you have to consider the specifics of the entryway you will install the new doors.
If you are planning to buy a new door for the entryways of your home, the following is the step-by-step process on how to measure the door properly.
Know the Door Size
First, you must measure the doorway to shop for the right doors for your home. You must measure the width of the doors’ entryway from the interior. Record the precise measurement from one end to the other as much as possible.
And to get the right measurement of the entry’s height, you have to start from the upper section of the frame’s edge down to the bottom part of the entryway. In addition, you have to make allowance for the frames where you will install the hinges of the doors.
Another important factor is the door’s thickness and jamb width. And you can determine the thickness of the doors; you have to refer to the measurement of the frames.
For double doors, you have to measure the two jambs together. For instance, if the entryway measures about 35 and a half inches and 79 and a half inches, the estimated measurement of the doors is about 46 inches to 80 inches.
For door replacement, you must replace the entire door, including the hinges, sill, frames, slabs, and the main door. Therefore, you must also make new measurements to get the right set of doors.
Measure the Frame
And the next step is to measure the thickness and depth of the door frames or jamb. You must note that the measurement of the door frames does not include casing, siding, or any other trims or accessories.
The common measurements in door frames are about 6-9/16 inches or at least 4-9/16 inches.
Measure the Rough Opening
Another important aspect of the installation or replacement is to make a rough estimate for the opening and closing of the doors. Doing so gives you a good sense that the doors will swing perfectly as you pass the doorway.
Remove the casing from the jambs and other accessories if you are installing a replacement door. And you can measure the opening by considering the distance between the edge of the door and the frames’ studs.
For example, the average measurement for a single door is about 2 and a half inches in width and should be at least 2 inches in height.
Are Door Measurements Exact?
Commercial doors have a standard measurement, and you may have to conform to the sizes you find in your local home depot. You have a custom front or back door, but it will cost you more money than commercial doors.
When it comes to door measurement, it does not need to be exactly accurate. However, it needs a minimal margin of error, so you would not have issues using the doors.
After measuring the dimensions of the entryways of your home, you can bring the note to home depot and seek the assistance of store personnel to help you find the door that matches your measurements.
How Much Smaller Should a Door Be Than the Frame?
Gap tolerance is the term describing the clearance between frames and doors. And the term “tolerance” means that the gap doesn’t need to be exact.
Everything should work out perfectly as long as it fits the frame and closes and opens easily.
But to give you more concept about the subject matter, the gaps between the door and the frame should be at least ½ inch at the top, ⅛ inch to the sides, and ¾ inch to the bottom.
What Is a Standard Exterior Door Height?

The entry or exterior door height depends on the length of the door frames. However, the standard measurements carpenters and constructors use are at least 80 inches tall.
However, other varieties of standard heights could go up to 96 inches and even higher for custom-made doors.
What Is the Standard Opening For an Exterior Door?
In addition to the standard height of 80 inches, you must consider the width of about 36 inches or 8 feet by 3 feet.
The standard width also includes the gap tolerance of the entryway, which is responsible for the proper opening and closing of the doors as you pass through them.
What Is the Rough Opening Size For Exterior Doors?
The rough opening also refers to the gap tolerance between the door and the wall studs. The rough opening should have enough gaps to close and easily open.
The typical rough opening should have a minimum measurement of 1 ½ width and 1 inch tall.
What the figures mean is that the allowance that you have to leave from the door and the wall studs so you won’t have problems as you enter your home but just enough to prevent people outside of the vicinity from peeking inside the house.
What Is the Rough Opening For a 36 Exterior Door?
You will need an estimated rough opening of 38.2 inches by 82.25 inches for 36 inches by 80 inches.
The gap is just enough for the door to fit snugly and give it sufficient space for the door to swing smoothly.
The allowance is also enough, so there would be no space for any person outside to peer through.









