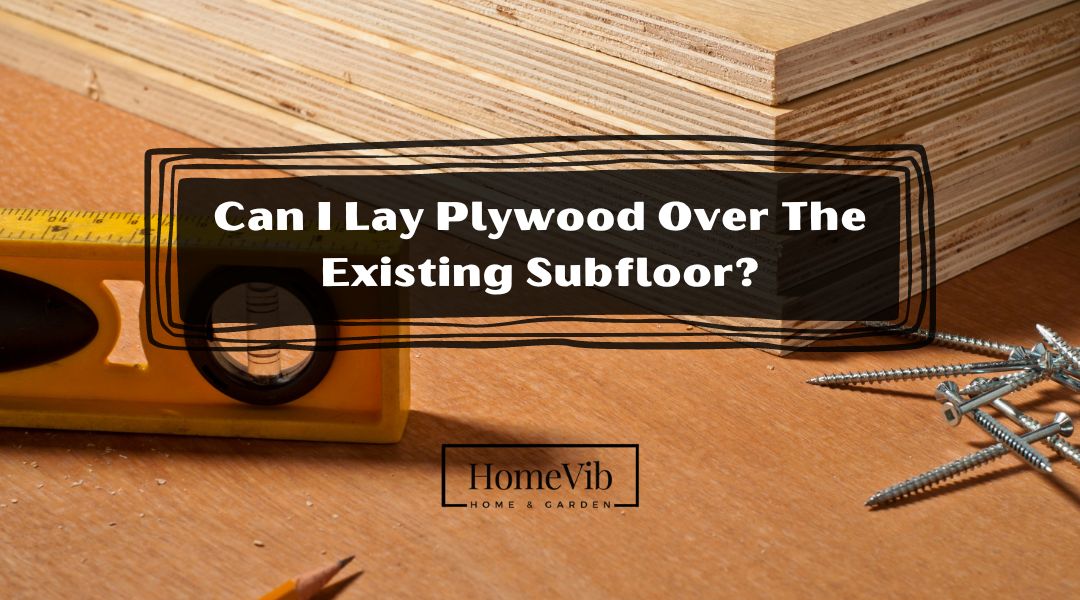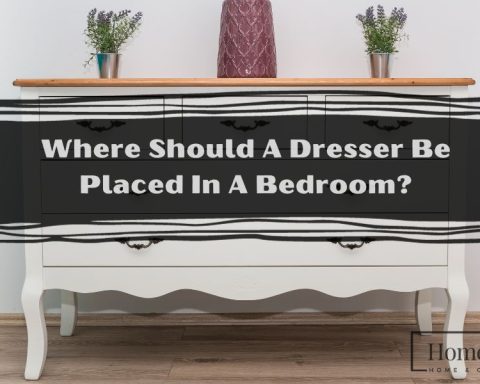There are a lot of people who want to know whether they can lay plywood over the existing subfloor. Can you do it? The answer is yes. You can do this by preparing the subfloor.
Plywood is a very versatile material. It’s easy to install, with all joints being right-angle cuts that are solid and close together. This makes for an extremely tight, smooth surface that will not move as you work on it. This post will discuss adding a plywood overlay to your subfloor for further support.
Yes, you can install and lay plywood directly over the existing subfloor. You can do this in nearly all circumstances. However, provided there is no damage, water seepage, mildew, mold, sagging, or warping. Give it a thorough cleaning, vacuum it up, and then use subfloor screws to fasten it to the joists.
Can I Put New Plywood Over an Old Subfloor?
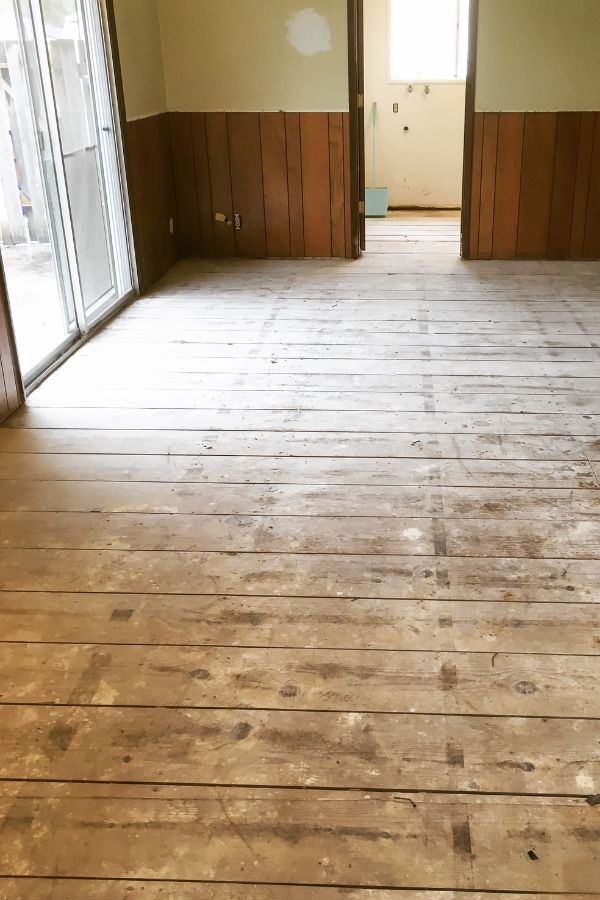
Yes, you can put plywood on top of an existing subfloor. This is doable in almost any scenario.
However, as long as there is no evidence of leaking water or warping. Put in subfloor screws, give it a good cleaning, and then clean it to eliminate dust and rust.
Generally, the preparation before installing new wood flooring will significantly impact. This will strike how well the flooring goes in. Making the appropriate choices for wood flooring is part of the preparation process. Yet this is to ensure that the subfloor is ready to receive the new flooring.
Before screwing down the new plywood, remove the old or decaying wood. Inspect, clean, and replace it with a professional. If you pull the nails out too rapidly, they will poke through or create even more creaking and sagging.
Floor screws and PLs are the recommended methods of attachment. You should start by using screws to attach the subfloor to the joists firmly.
Plywood
Plywood consists of thin pieces of wood veneer to create a thicker, stronger sheet. It’s typically installed under a flooring finish like laminate, hardwood, or carpets.
Subfloor
An unfinished floor will have a subfloor installed underneath it. Subfloor is the material placed beneath a finished floor. It is often constructed of wood. However, concrete is also used in basements.
Can I Plywood On Top Of the Uneven Floor To Level?
Yes, you can undoubtedly apply plywood sheets to an uneven floor level.
Remember to use specific thicknesses and set them up with surfaces to level with one another. In most cases, you can sand down the areas of the flooring that are excessively high. At the same time, you can also shim beneath the subfloor to bring the floor up to a uniform height. It will all depend on the circumstances.
Prepare to Level a Floor
- For continuity, it is likely necessary to remove the existing subfloor. Then replace it with a new wood subfloor.
- Additionally, you can apply a flooring underlayment to level up the uneven subfloor.
- A self-leveling compound is the best solution for minor imperfections. Yet it may not be up to repairing more significant issues.
Minor Unevenness
Self-leveling cement can remedy slight floor unevenness (within 1/2″). However, this situation is only for the natural drooping of wood floor joists over time.
Major Unevenness
If the unevenness is severe or structurally related, you have a far bigger issue on your hands. However, in most cases, you would be ripping up the existing plywood to expose the floor joists. Then remove any plumbing, electrical, gas, and HVAC run that were in the way. But, again, the underlying issue is a lack of structural support and poor design.
How Many Layers Of Plywood Do I Need For a Subfloor?
In the United States, a standard thickness is ¾” will suffice as a subfloor. Thus, that’s still only one layer.
The thicknesses are the standard units of sale. You should only need one sheet of thick plywood on top of properly spaced 16″ apart floor joists.
Installing One Layer
When you use a crack relief, ceramic tile is better when you install it on a cement board than plywood. A nearly flat surface is necessary for installing vinyl composition tiles. This is why construction workers use plywood as a subfloor. Then followed by particle board with staggered joints. A floor installer can fill the joints and sand the plywood floor smoothly with a floor leveler.
Installing Two Layers
It’s also essential that the floor joists aren’t too far apart. For the best results, use two layers of plywood with a total width of 24 inches. But if you only have 16 inches, installing the joists every 16 inches apart is a good compromise.
When installing a subfloor with two layers, you should nail both layers to the joists. If not, the installation method would not meet building standards (at least in the US).
For the best results, install 3/4-inch tongue and groove plywood on top of your floor joists.
How To Attach Plywood To an Existing Subfloor?
To attach plywood to an existing floor, lay a layer of at least 1/2-inch or, better yet, 5/8-inch ply over the existing planks.
If your old subfloor has humps and bumps, this is especially crucial. High rises and falls will occur on your new floor if you don’t adhere to this ply thickness.
Step 1: Determine the Subfloor’s Size
Subfloor planks are solid, well-fastened, and in most cases, in acceptable condition. There will be no wiggle room when installing your new boards directly on top of the old ones.
Therefore, you should determine the new board dimensions. It should meet the previous boards’ right angles (90 degrees).
Step 2: Clear The Old Flooring
To start adding a layer to your subfloor, it is necessary to remove the old flooring first. Tile, carpet, wood, and laminate are the most common types of flooring.
Step 3: Clear Off The Underlayment
Removing the underlayment is the next step in installing a subfloor. Underlayment is a thin layer of material that enhances the structure of the flooring. These are often foam, plywood, or cement board.
Step 4: Let The Plywood Acclimate
Ensure no debris (such as screws, glue, staples, dust, carpet fibers, or thin-set) is left on the floor. The wood will have the same effect as having it in the room if brought there for 72 hours.
Step 5: Install the Plywood
You can easily install the plywood by laying down sheets and nailing them into position. Joints on the floor should ideally have matching wooden seams.
To attach plywood to an existing floor, lay a layer of at least 1/2-inch or, better yet, 5/8-inch ply over the existing planks.
Step 6: Secure and Fasten
Fasten the two floors together as you lay each sheet down using galvanized screws or shank nails. These will provide additional stability if you nail them in place.
Keep in mind
Use an A-C graded finish plywood if you wish to put down a plywood subfloor as a finished floor. It has one side that serves as a finished surface, so the grain and surface quality is excellent.
You can get it with a completed veneer in various wood, including birch and maple.
What Goes Between the Subfloor And Plywood?
On top of the subfloor, you’ll find the underlayment, which is typically a special APA plywood.
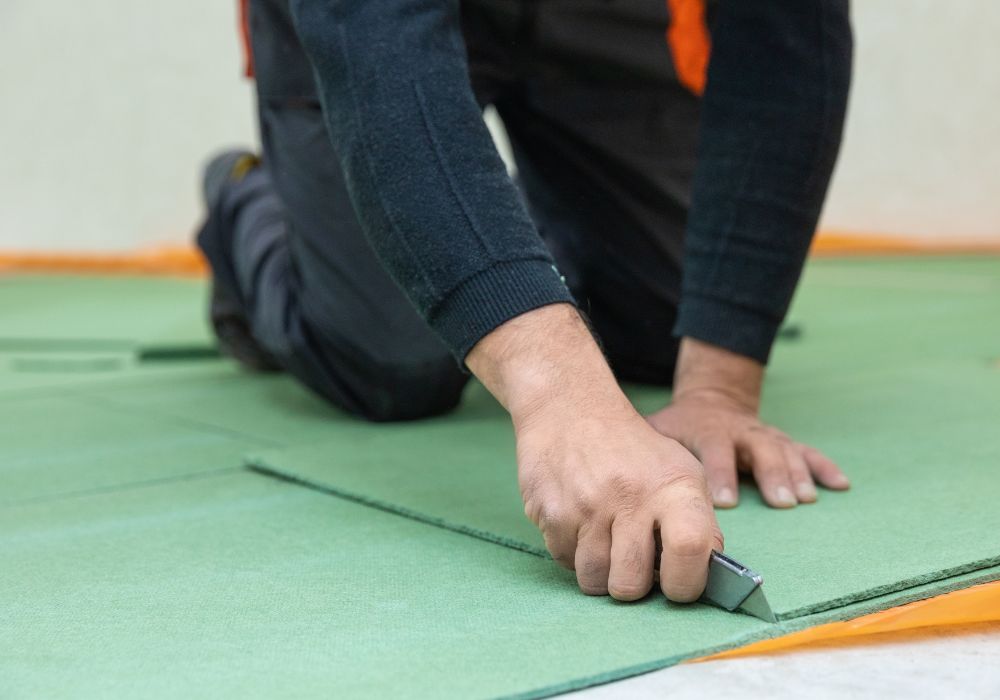
Having this layer beneath the finished flooring adds durability and resistance. In addition, this is to help provide a uniformly smooth base for the flooring.
When using Rated Sheathing, an underlayment is advisable. But if the flooring system includes Sturd-I-Floor beneath the pad, you can remove it. In most cases, vinyl and linoleum sheets and tiles sit on top of plywood underlayment.
Difference between Subfloor and Underlayment
Subfloor and underlayment are two terms for different things. The subfloor is a thick structural layer that rests on the floor joists. In the same way, underlayment is a thinner layer that sits on top of the subfloor.
An underlayment does not improve the floor’s structural integrity in any way. However, it may also increase the stiffness of a floor assembly.
Here are several underlayment choices that you can apply with floor coverings:
Tile: A cement backer board is often used as an underlayment for tile and stone floors. This is due to the durability it provides in wet, mortared environments.
Wood: You may use a blemish-fee plywood designed specifically for underlayment. These are types of solid hardwood and engineered wood flooring.
Laminate: Typically, laminate floors have a thin foam underlayment. You can find it in rolls and then taped together.
How Thick Should Subfloor Plywood Be?
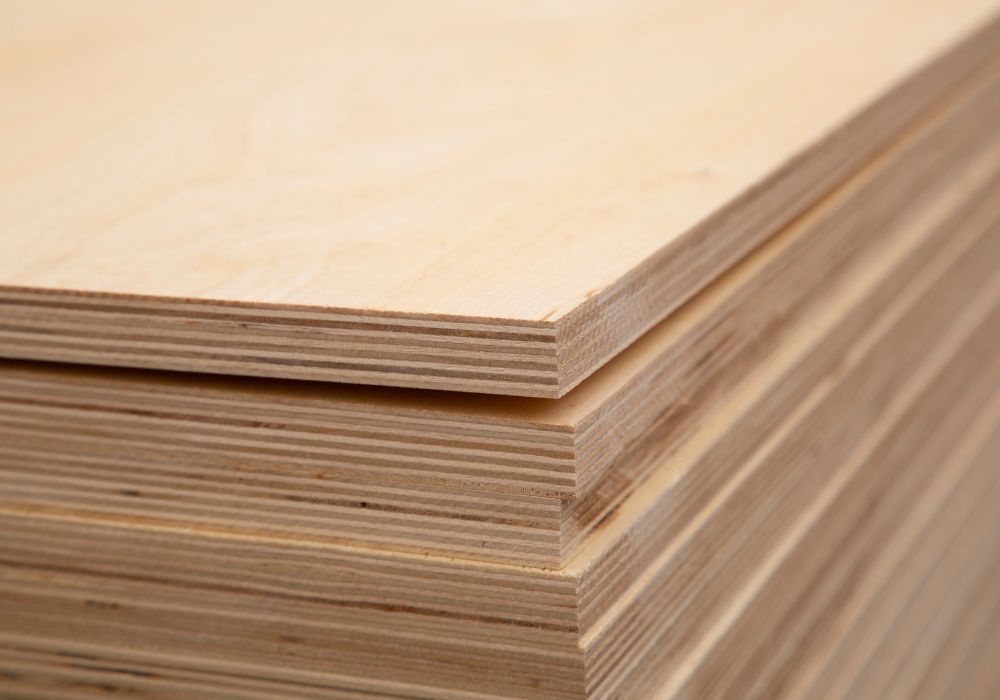
The thickness of the subfloor beneath the plywood must be at least 1 1/8″ thick. This is with exterior grade plywood at least 5/8″ thick and a 1/2″ cement backer board on top.
Joist Spacing
Joist spacing determines how thick plywood flooring is necessary. Some experts recommend using 15/32″ plywood for average floor construction. This is if the joists are 16″ in the center or less and 3/4″ plywood for joists that are wider apart.
Vertical Spacing
Consider the “R-value,” or insulating ability, of flooring material with its thickness. OSB has a higher R-value (1.3 per inch) than plywood (1.1 per inch) (1.4 per inch). OSB, oriented strand board, is a wood structural panel you can use as flooring.
For hardwood finish flooring, the thickness ranges from about 3/8 to 3/4 inches. Yet they are typically 1/2 inch to 3/4 inch thick, as the standard. So while you can use thinner plywood, it won’t be as insulating regarding thickness.
Can I Use Plywood Underlayment Over Tiles?
You can do that, but you’ll need special plywood (exterior grade). The next step is priming the surface so you can install the tiles securely.
You should protect the plywood flooring before you apply the tiling. Then you can use thin-set adhesive, which allows tiling directly over a concrete slab.
However sturdy the flooring may be, there are still situations where it is irrelevant. It’s important to note that the plywood and tile will react to temperature changes. Because of this, the grout between the tiles or the tiles themselves will crack.
Cement Sheets
Instead of plywood, you can adhere the tiles directly to cement sheets. So there’s wood on the inside and cement on the outside. You can find these sheets in various sizes and thicknesses on the market, including 8’x4′, 6mm, and 12mm. Fevicol, Araldite, and Rock Cement are examples of multifunctional glues you can use.
Exterior Plywood
Exterior plywood is a good base for a tile floor. This is better than interior-grade plywood because the glues used to put it together don’t get wet. Even if water gets under the tiles and into the underlayment, it won’t make the wood swell.
Two Layer Plywood
Most of the time, you’ll get the best results if you use two layers of plywood. The first layer should be at least 5/8″ thick, and the second layer should be at least 1/2″ thick. In either case, you should add an excellent polymer to the grout and thin-set so it can bend without breaking.

