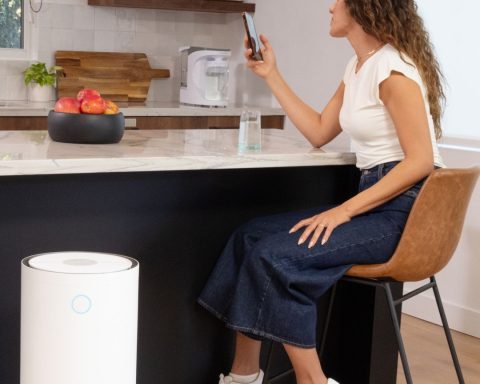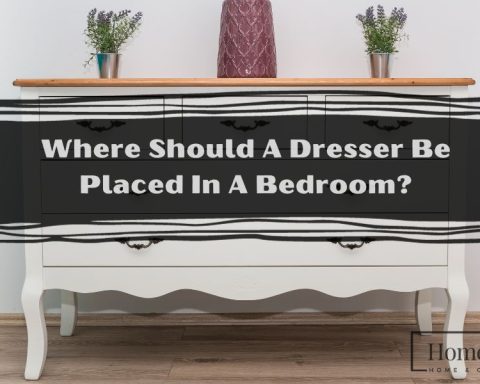Although there is no standard kitchen island size, the average length should be a minimum of 2 by 4 feet. But, you must have a space to move and work around. It would be best if you considered that the area of your kitchen island should be 10% of the total area of your kitchen.
What Is The Best Kitchen Island Size?
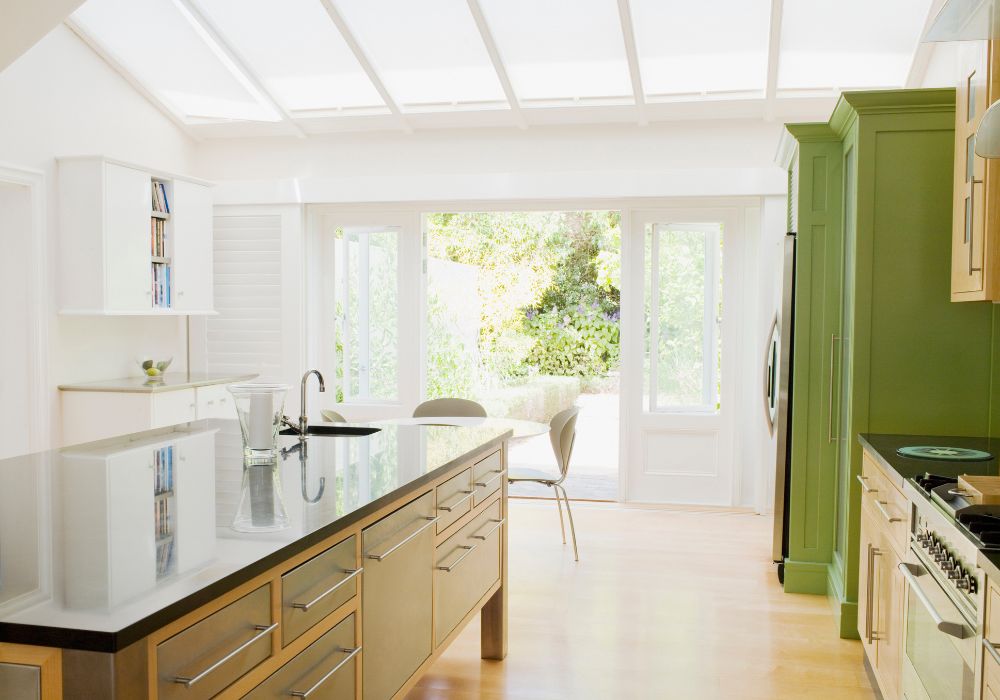
As a rule of thumb, any kitchen island more prominent than 10 percent of the total square footage of your kitchen will dominate the kitchen and make it difficult to maneuver.
To know the size of your kitchen island, consider the recommended minimum and maximum dimensions, seating and working requirements, and clearance around the island.
If your kitchen is 150 square feet, your island should be at most 15 square feet—following the 10% rule.
If you need help with your kitchen island size, you can put a table in your kitchen. Tape a cardboard top that you cut based on your desired measurement.
This is a visualization technique to know what approach you have to take for perfect placement and dimension.
Here are some tips on calculating the size of your kitchen island. I learned from the professionals to ensure your room’s optimum style and function in its significant space.
- While putting each island in its separate kitchen, ensure the clearances for people to walk around and open cabinets and appliances.
- Design a space around the island, at least 36 to 48 inches around the island for accessibility.
- Anything less and more in the kitchen will need to be fixed.
- The proportion of the kitchen islands should take up between one-tenth to one-fifteenth of your overall kitchen area.
How Wide Should a Kitchen Island Be?
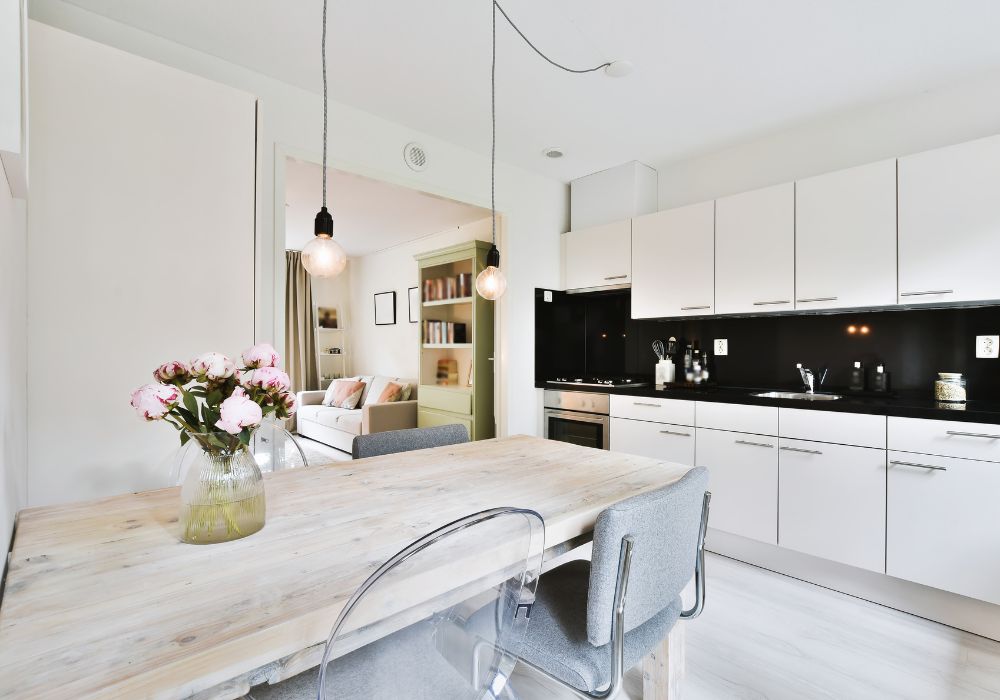
The usual width of a kitchen island is about 2 feet or 3 feet wide. You can modify it to be more significant if you need more seating or counter space. If you want to add a sink or cooktop on your island, have an estimated 7 feet broadness.
A kitchen triangle, or the golden triangle, was developed in the early 20th century and came in handy for designing functional kitchen work areas.
It talks about the three main work areas involved in planning, particularly the sink, the refrigerator, and the stove. To illustrate it, imagine your island has no sink or cooktop.
Then it should not stick to your kitchen island by over 12 inches. This positioning must fit the basic idea of primary workstations. For its efficiency and optimal arrangement, the triangle’s legs should be no longer than nine feet and no shorter than four feet.
To properly size a kitchen island space, it should be at most 13 square feet or 12 square feet to quickly create a length and width for the island.
Ventilation is also essential, especially if you have a cooktop. There are two options, overhead ventilation, where the hood is vented through a duct in the ceiling, and a downdraft fan, where the ventilation goes through a chimney in the floor.
Kitchen Island Length
The kitchen island’s length is pretty simple, and it should integrate a seating area of 42 inches tall. An island countertop with no seating is generally 36 inches tall.
The recommended height for food preparation and the cooking kitchen island is 36 inches. This length is between a typical kitchen bar stool and a table seat.
For eating and seating, the standard is 42 inches. Leave at least 3 feet of floor space on the island ends, with enough room on every side to roam around.
What is your family size and dynamic? Do you have any cooking and dining habits? Do you? How often do you entertain guests?
Kitchen islands with seating of 36 inches need an overall depth, the resulting measurement is the standard depth of 24 inches, and the standard overhang of 12 inches is combined.
Most home experts recommend 24 to 30 inches for each seating. If you want to know how many seats you can set on your existing kitchen island, measure it and take note of its width.
Keep reading to know exactly how many stools you need for a kitchen island.
- How Long Should an Island Be For 2 Stools?
To compute the proper number of stools to fit on your kitchen island, you have to divide the size of the kitchen island by the estimated figure of the maximum comfortable seating space. A 2-stool kitchen island must be 42-48 inches long.
- How Long Should an Island Be For 3 Stools?
The length of an island with three stools should be 66″ – 72”.
- How Long Should an Island Be For 4 Stools?
The minimum length required to fit four stools on your kitchen island is 90” – 96”.
- How Long Should an Island Be For 5 Stools?
The minimum length required to fit four stools on your kitchen island is 114” – 120”.
- How Long Should an Island Be For 6 Stools?
For a kitchen island to fit six stools pleasantly, the minimum length needed is 138” – 144”.
What’s The Minimum Space Around Kitchen Island?
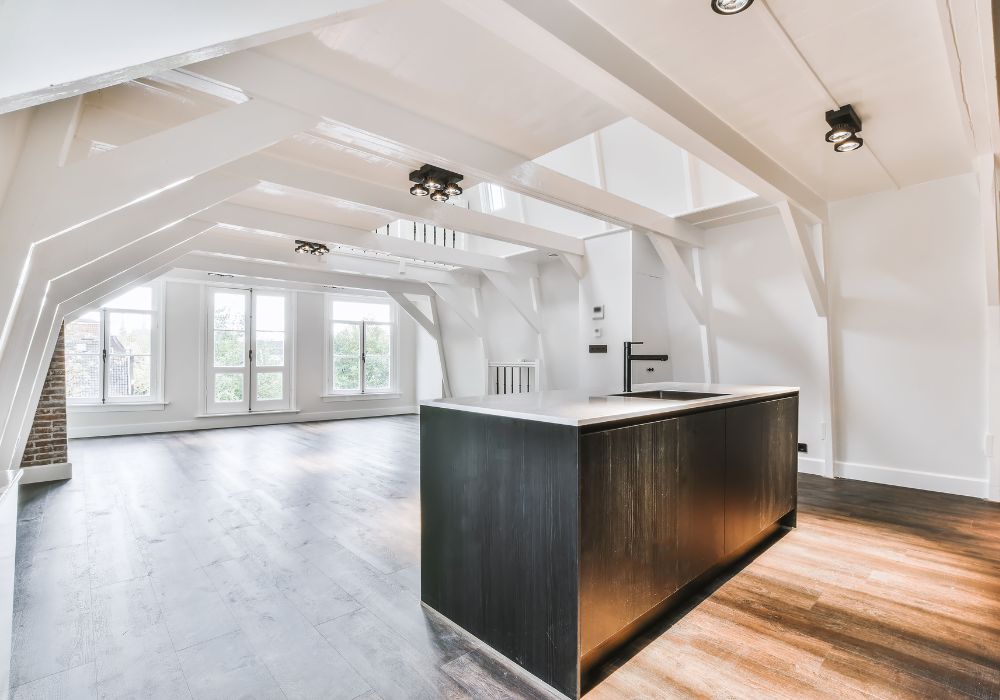
Appliances and furniture make our life easier; our tasks can be much clearer and more complicated. But its availability makes our kitchen run out of space, so the area always seems to shrink even with our optimization. The best solution every homeowner does is to add a kitchen island.
The space around work areas like sinks and cooktops is called a working space. The minimum working and seating space has a rule of thumb of 24 inches for each person.
You can accommodate three seats from a 72 inches wide counter.
Should a Kitchen Island Be the Same Height As a Counter?
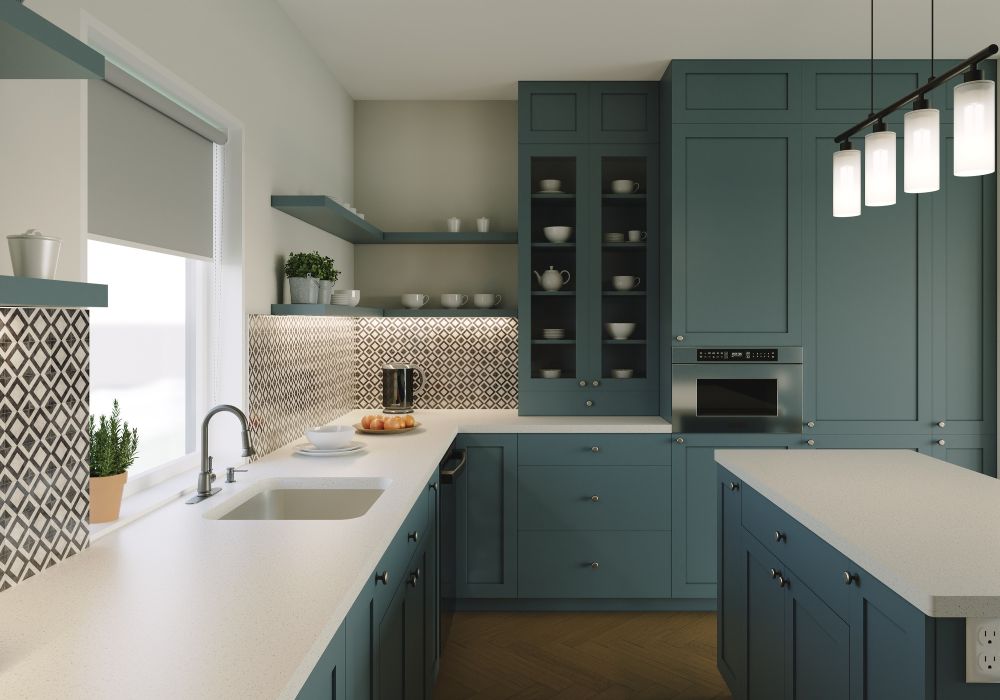
Kitchen islands can be taller than a standard kitchen counter. This is very common because the increase in height takes advantage of concealing the sight of clutter and dirty dishes.
This latitude can act like a room divider too. An open floor plan must separate the kitchen from the rest of the location. The functionality of your kitchen depends on the correct sizing of your kitchen island.
How you prepare food and cook safely and efficiently is related to how you plan out your island and countertops. Refrain from blocking the flow around the room with a too-big kitchen island.
Keep its style and value high because you keep it too small.
It would be best if you stuck to its function:
- A place for the family to eat.
- An additional working area for the room.
- A feature where visitors gather.
Should You Have Seating At Kitchen Island?
Yes, there are many good reasons to have kitchen island seating. It is the ideal place to stop for a coffee or breakfast and for your guests to sit as you prepare the food.
You can be creative with it while providing a space to eat in a hurry. Most people like having a seat on the kitchen island for increased accommodation.
Centralized stoves create a more social atmosphere when bar chairs are added to the island. Generally, the comfortable seating space for a stool is about 30 inches or 2.5 feet.
This rate is estimated from a kitchen stool with swivels or arms having a maximum width of 22 inches.
You need a kitchen island if you need a dining area. Stay within the recommended number of stools for your island size.
The width of your counter stool and the working space must be estimated to avoid awkwardly looking chairs around your kitchen island.
What Is the Average Size Of a Kitchen Island With Seating?
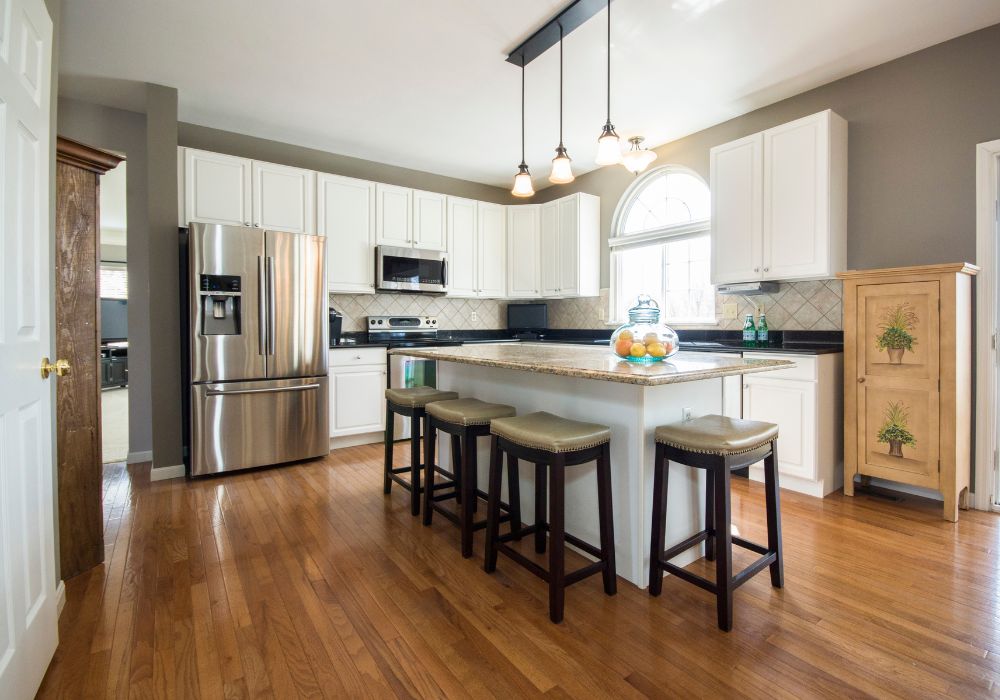
An average kitchen island size with stools and seatings has a width ranging from 16 to 18 inches. It can be more extensive and extend 19 inches to 22 inches if it has arms or swivels.
Follow the general rule of leaving a space of about 6 inches between each counter stool surrounding your kitchen island. The suggested spacing for seats with arms, armrests, or swivels is about 8 to 10 inches.
This space is called an Elbow Room. It must be enforced for the comfort of those sitting on the counter stool, more importantly, if they will be adults.
This means you will have about 3 or 4 to 5 inches of elbow room from each counter stool’s right and left sides. The purpose of your counter stool must be decided carefully when planning how much elbow room or space each stool needs.
How Much Space Do You Need Between the Cabinets And the Island?
Kitchen islands are eventually turning into storing stuff and less about cooking. Aside from the necessary main appliances or seating, your island can have different container places.
Back-to-back two 24-inch base cabinets can hold some under-island storage. Two-tiered kitchen islands can be used for higher levels of eating and food preparations.
It is perfect for multiple functions with both tall chairs and bar stools. An island with a stove or a second sink may be ideal if you are into cooking.
Since kitchen islands are significant storage areas, why don’t we make the best of them by adding innovative spaces like drawers, shelves, and cabinets?
There should be symmetry between your kitchen island and cabinets to create a focal point that complements the entire kitchen.
Consider the industry standard of 36 to 48 inches of walking space so that people can walk around the island more easily. This area can also be utilized for appliances and cabinets.
The rooms behind the seats should be 44 inches for someone to walk behind without needing to jam the one sitting on it. A 108 inches floor space needs a max island width of 36 inches to allow a walking length on either side of the island.






