If you’re building a home, you’ll need to determine how high your window should be from the ground. It’s important because it will determine how much space is available for your windows. It will also depend on your house and even the size of the room.
You can either have an old-fashioned low window noticeable. Or by large or a tall one that sticks out more than you would like it to.
But there are specific rules to remember when choosing the best height for standard windows. So let’s discuss the factors to consider in this post.
A standard window’s height from the floor should be overhead, at 1100 mm (3.6 feet). On the ground floor, it must be at least 900 mm (2.9 feet) high, while on the mezzanine, it can be any height you like. It’s flexible and can change based on the size of the window, the ceiling height, and the owner’s needs.
What’s the Typical Window Height From the Floor?
The standard window height is 1100 mm (or 41 inches) from the floor (3.6 feet). Height requirements are 900 mm (2.9 ft) on the main floor. The mezzanine can be as tall as you desire.
For some houses, windows height is 3 feet from the ground and eighteen inches from the top of the wall. It also leaves the header space above the window, which is necessary for the installation. This frees up floor space beneath the window, preventing obstructions from the furniture.
The sill height of a window refers to the vertical distance from the finished floor level. It is usually up to the bottom of the window rough opening in building construction. The architect will need a specific window height if a window is larger than average.
Some municipalities use vertical clearance below an adjustable window. They measure it from the finished floor to the bottom of the glass at the window frame. This refers to a measure of code compliance.
What’s the Minimum Distance Between the Floor And the Window?
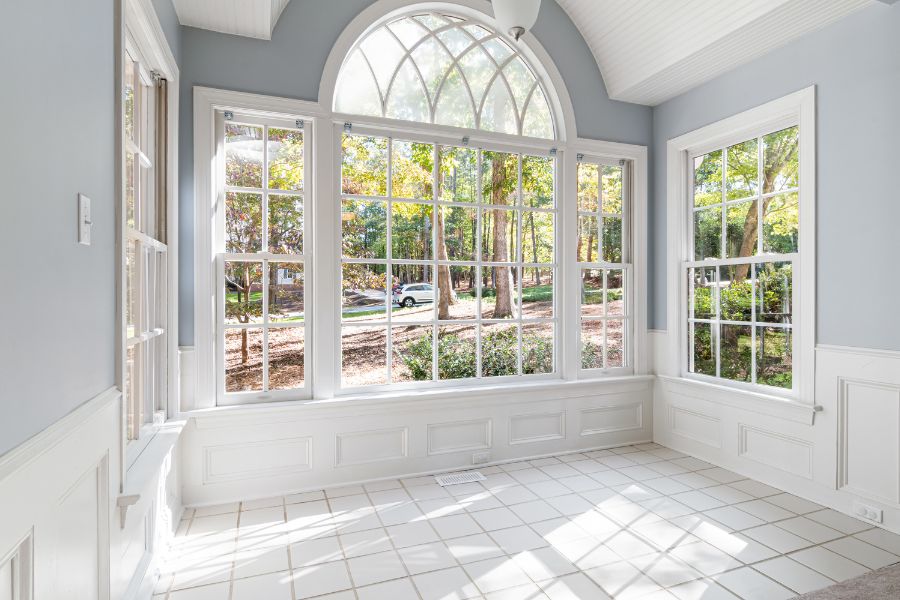
The minimum distance between the floor and the window is 24 inches above the interior floor.
The 2018 IRC says all windows more than 6 feet above the ground must have an opening at the bottom. They should be at least 24 inches above the floor inside the room.
Some windows are at the skirting level of:
- 9″ from floor level up to lintel level
- 30″ from floor level
- 48″ from the floor to maintain privacy
Window Sill Overview
A window sill is a flat surface at the base of a window. The decorative covering around the window’s edge secures the wall. It also keeps drafts and moisture from getting into the home. The window sill is the level piece at the bottom of the window.
Why Are Windows Placed Near the Floor?
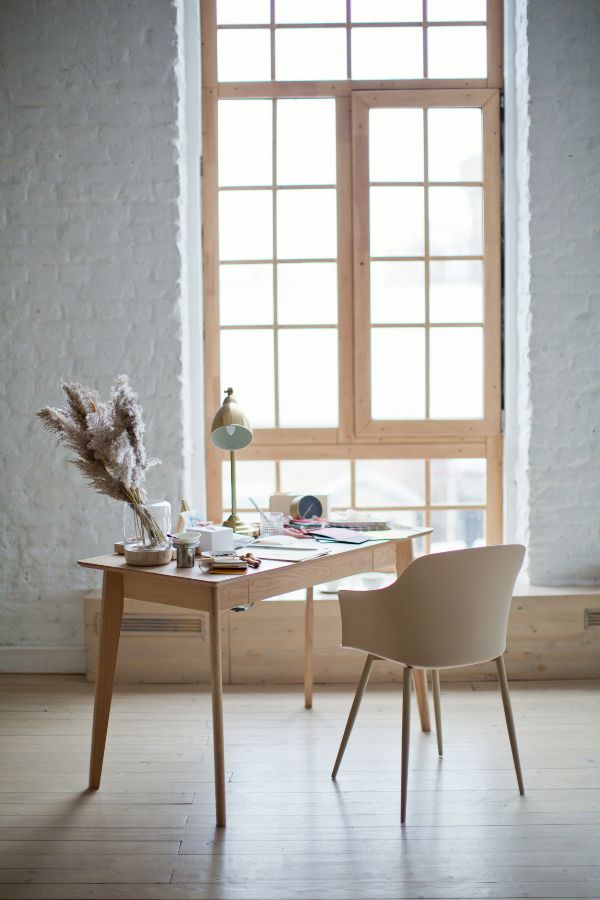
Homeowners place the window near the floor to add more light from the outside.
To achieve this, the window sill must be low, typically no more than 600 mm from the floor. You can lower the window sill and height to extend and let in more natural light. Sometimes referred to as “French windows,” this is a common name for this design.
The greater the surface area of a window, the greater the outside view. You can see what’s directly ahead and above you from a window. This is unless you’re standing very close to the glass and can look down.
It is excellent and is a fantastic example of a view. Lowering the window’s sill gives us a larger viewing area and a much better view.
What Is the Best Position For Windows?
The best position for windows would be the northeast location. It will allow for the brighter morning light to start your day.
Bedroom
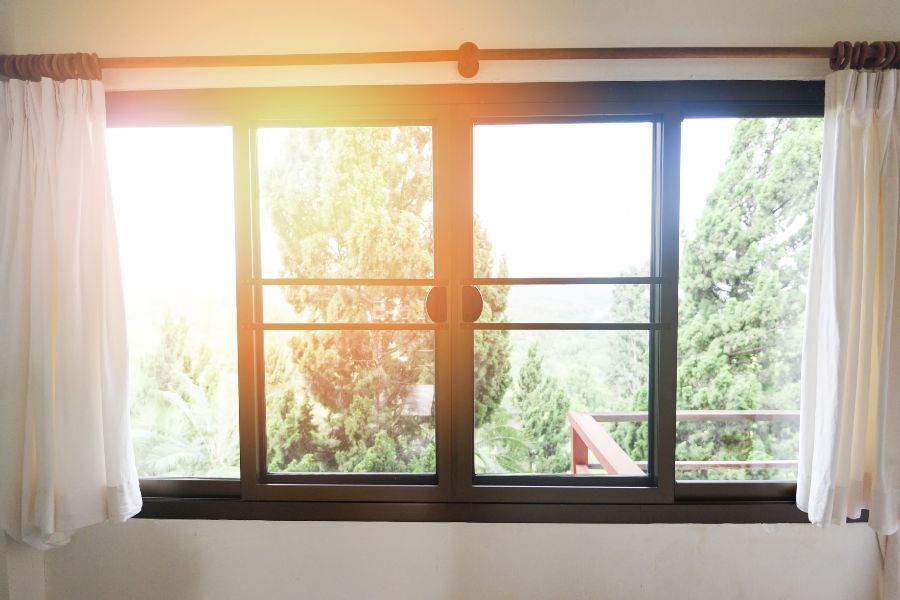
For bedroom windows, the north location will be cooler in the summer. But, it will be darker in the early evening hours if you live in a region with high humidity.
Kitchen
Windows in the kitchen should face east or northeast. Since this is the direction from which energy enters the house.
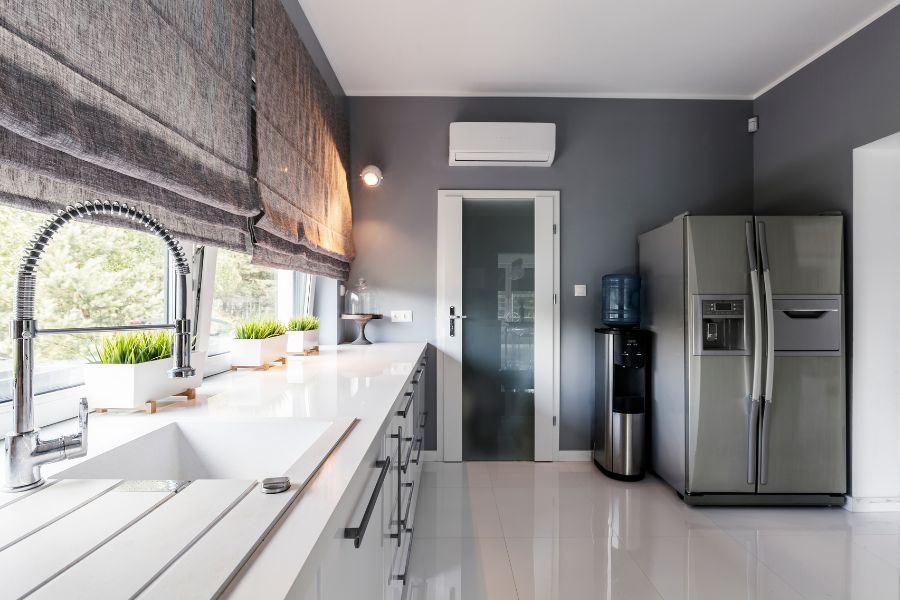
Balcony
The southwest corner of your home is excellent for a balcony window. The southwest location will significantly increase the warm air if you live in a chilly climate.
If you’re a night owl, the sun won’t rise until much later, and it will stay up much longer in the day. If you enjoy basking in the soft, warm glow of the setting sun, that’s an excellent spot for you.
Keep in mind
North and east-facing windows allow for fresh air circulation, which is beneficial. This is a natural way to purge any stagnant energies. It’s also a good idea to keep the windows open first thing in the morning.
Why Is Window Placement Important?
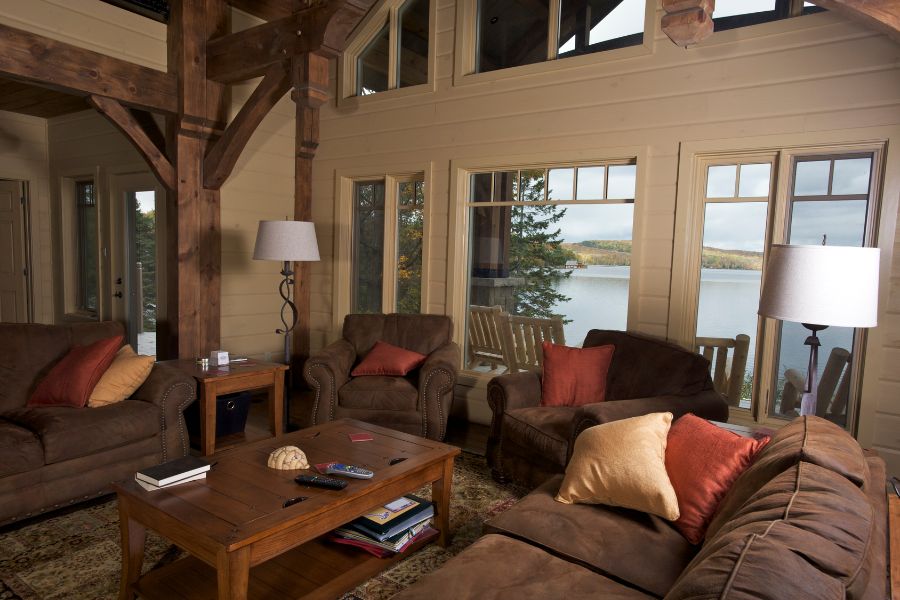
Window placement is important because they help maintain a comfortable indoor temperature. They achieve this by allowing air to flow freely throughout the home.
The windows greatly affect the appearance and feel of your home’s energy flow. The first thing a visitor will notice when entering a house is the windows. Make sure your windows are well-lit, spotless, and have a crisp, clean appearance.
East- and west-facing windows let in a lot of heat. While north- and south-facing windows help reduce the heat, the sun warms the house. It is also essential that windows allow as much of the breeze to enter the house as possible.
Having functional windows is essential for a variety of reasons:
Airflow
Proper insulation allows your home to keep the heat even when the temperature drops. Window film is an excellent investment to reduce the heat gain from the sun and help keep your home cooler.
Get yourself a good-looking window film for heat control.
Heat Loss
You can’t keep the temperature in your home comfortable if heat is escaping. To keep warm air inside your home, you must install ventilation systems.
Noise Reduction
Keeping outside noise out of your house is integral to noise reduction. Living near noisy streets necessitates the use of soundproofing materials. Double-paned windows are another option worth considering.
Privacy
Having privacy means having some say over who sees what in your space. For example, you should avoid having windows that are easily visible from the outside. Curtains over the windows are another option.
What Is A Window Header?
Window headers are the aesthetic additions to the roofline of a house. It is a structure that sits over the openings of its doors and windows.
Its purpose is to cover the whole top of a window. The header provides structural support while also keeping the area below open. Window headers are also known as crossheads or pediments. These structures serve as an extension of the building, providing air passage.
You can match window headers with decorations such as panels and dentils. When designing a header, it is common to use elements such as decorative keystones. Crossheads conceal seams and give visual appeal to the structure.
What Are the Sizes of Standard Size Windows?
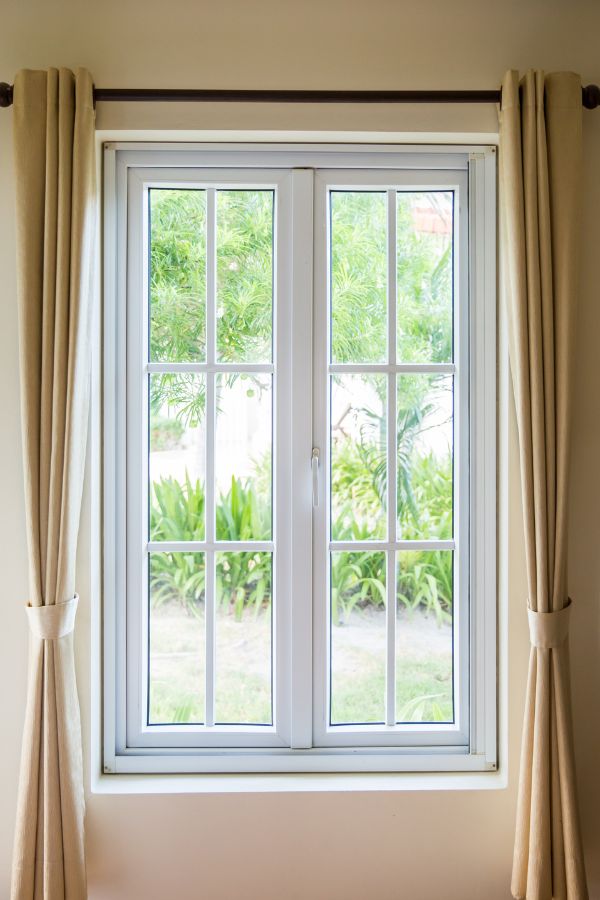
In most cases, a window’s size will fall within 2ft by 3ft or 18 inches by 24 inches.
Standard sizes are what they make over on their regular production lines, and they cost less.
On floor plans, they label windows by their frame openings. Not their actual sizes, unlike doors. It is up to the person to use these measurements to make windows that will fit into these framed openings.
Most of the time, the window frame will be 1/4″ to 1/2″. It is smaller all the way around, so you can easily make adjustments while the window is being put in. The trim and window flange will cover this space.
Distances from the floor
If the doors are a standard height of 6’8″, then the height will be 6 feet, 8 inches. This measurement is not always indicated on the window labels of the floor plan.
Widths
These days, designers, architects, drafting technicians, and builders work almost in 6-inch intervals. Most people use one precisely 2 feet wide by 4 feet high.
Height
Standard window heights range from 3 to 6 feet in most houses. Some rooms, including those with a bathtub or a bed above them, may have even shorter windows.
Picture Windows
Sizes range from 2 to 8 feet in width. Heights of 2, 4, 6, 8, 20, and 22 feet are all considered normal, while heights of 18, 52, 54, and 62 inches are also acceptable.
All rough opening sizes are whole numbers. You can calculate the final window size by subtracting 1/2 inch from each rough opening size.
Here are some of the benefits of these window treatments:
- Amazing scenery
- Easy maintenance
- cheaper than double-hung or casement windows
Keep in mind
Picture windows let in more light but don’t have vents. Thus, the sun’s rays can increase the risk of overheating.
Double-Hung Windows
The smallest width is 24 inches, while the widest is 48 inches. They can be between 36 and 72 inches, the most common being between 44 and 62 inches.
For the proper window size, subtract half an inch from all measurements. As the name implies, double-hung windows have two movable panes. You can raise and lower it.
Both sashes of a double-hung window tilt inward, making it easy to clean the panes of glass. Homeowners use double-hung windows for outdoor living areas like patios and porches since they provide ventilation without taking up extra room on the inside or the outside.
Bay Windows
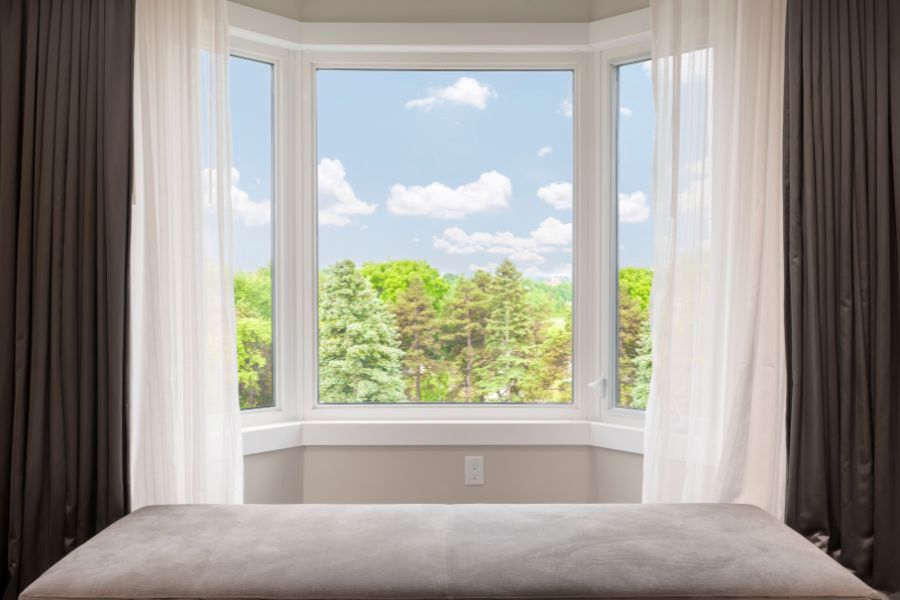
The typical width of a bay window is between 3 feet and 10 feet, and 6 inches. The average height ranges from three feet to six feet and six inches.
Bay windows are an attractive alternative because of their distinct design. Also because of the extra space they provide. As a result of their size, design, and embellishments, they are more appealing.
Bay windows are a standard design choice to add space, light, and a sense of depth to a room. There’s extra space for books and magazines under the seat, so you can also use it as a comfy reading corner.
Sliding Windows
Sliding windows come in sizes of widths from 36, 48, 60, 72, and 84 inches. Compared to the far more comprehensive range of options for double-hung windows. The heights range from 24 inches to 60 inches. For example, a window with the dimensions “6040” is six feet wide and four feet tall, as specified by the installer.
Sliding windows let in more light and air and give your home a more modern look. This type of window can develop a few problems, like flooding. This is due to a lack of weep holes on the lower track. Water seepage may occur to the sill or framing over time.
A sliding window is one of the most common windows that criminals may easily break into. This is because they are so simple to open and have poor locks.
Casement Windows
The typical range for breadth is 1 m (about 2 feet) to 2 m (about 2 feet and 11 inches). The average human is between 2 and 6 feet and 5 and 5/8 inches tall.
Casement windows swing open from the side and are great for bathroom and kitchen rooms. Besides, it benefits from cross ventilation.
Crank windows get their name from the way you open them. It is by turning a handle to extend the window’s supporting arm. An easy turn, the fold-down handle makes it simple to open and close our casement windows. Because of their outwardly-opening design, casement windows are incompatible with window air conditioners.
Awning Windows

Standard dimensions are between 2 and 3 feet and 10 inches wide and 1 to 7 feet and 8 inches tall.
Awning windows, like casement ones, let in a lot of fresh air. A hinge allows it to open outward. Opening an awning window won’t cause problems because they are completely watertight. Any room that needs an operable window can enjoy installing an awning window.
Even over benches or other pieces of furniture, without compromising accessibility. These features make them ideal for use in the kitchen or bathroom. Awning windows may be the best choice if you want to avoid any obstructions to your view.










