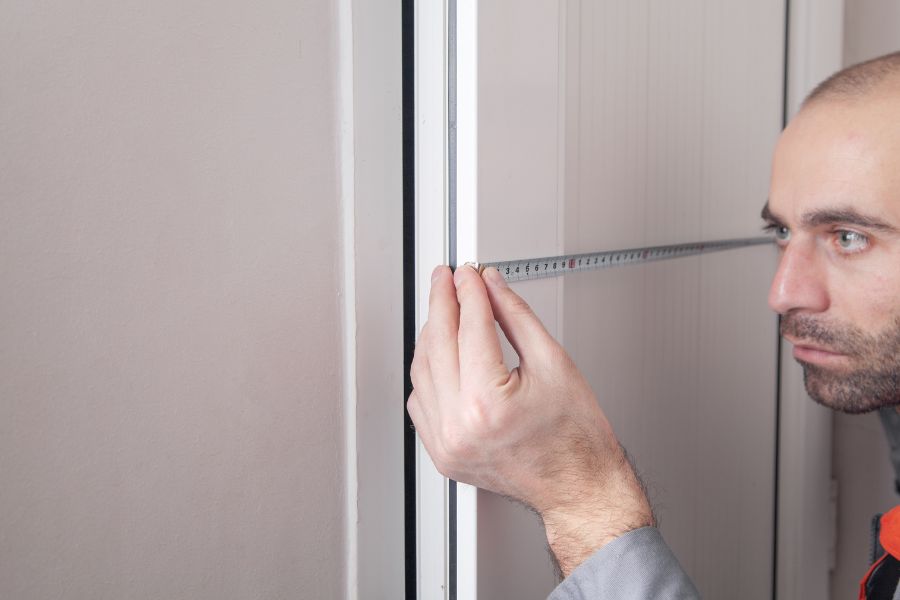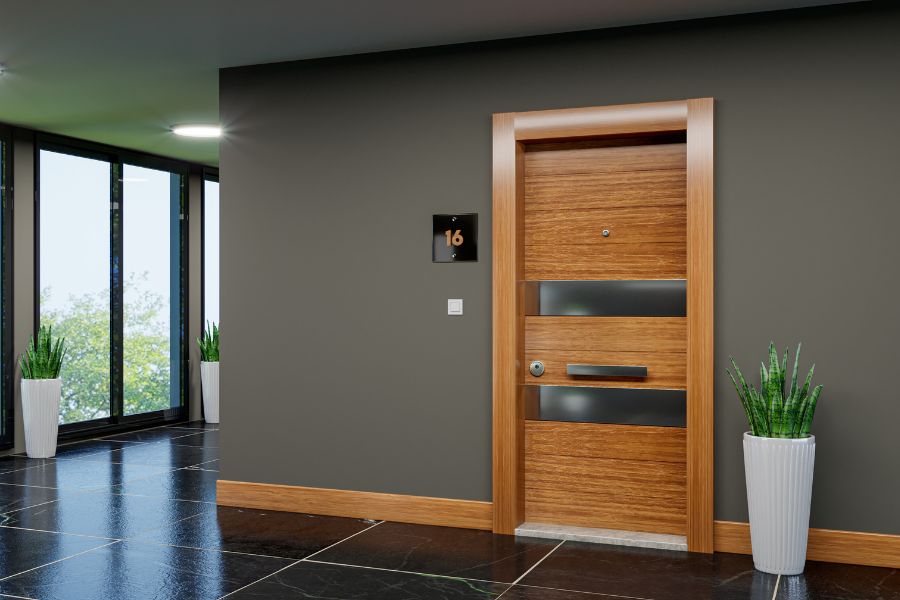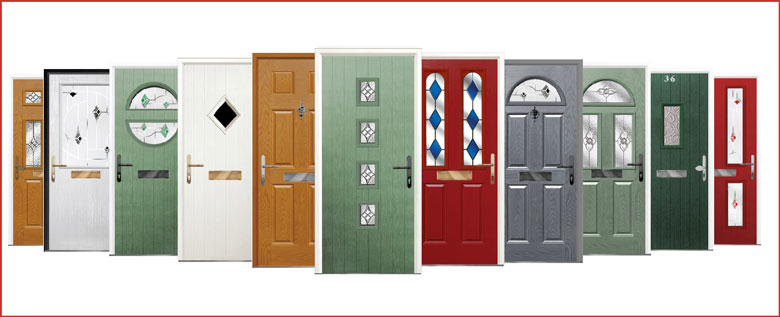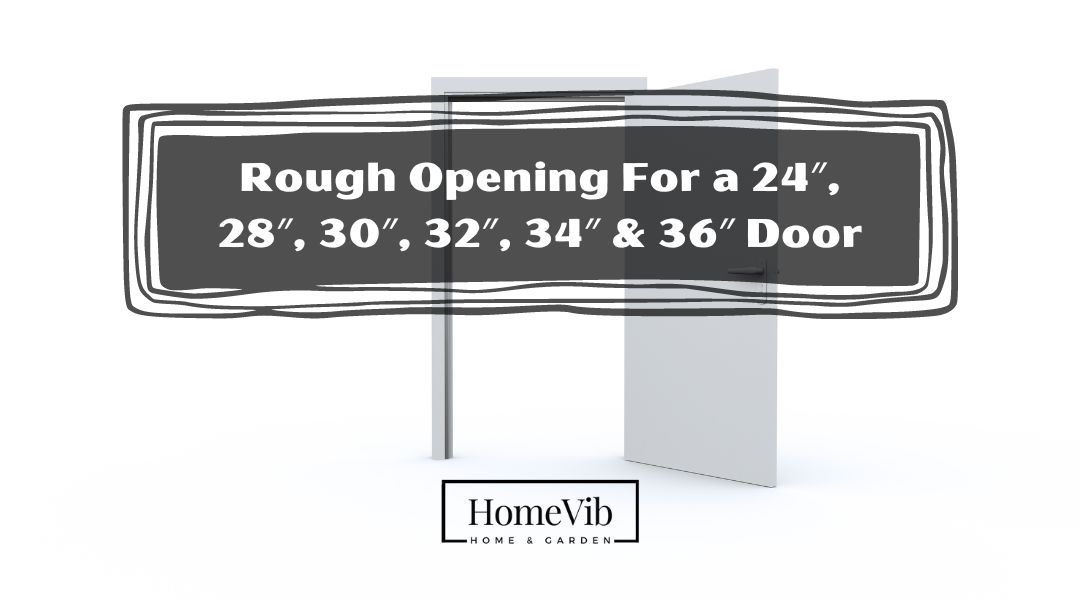Finding the rough opening of your door is quite simple, but it can be a little confusing if you’re not used to it. A rough opening is a measurement of the required space around a door.
The size of this space varies based on the wood species and thickness of your door.
It’s more complex to understand than you may think at first glance. Continue reading as this guide will help you on how to measure a door – 24″, 28″, 30″, 32″, 34″ & 36 inches!
To get the rough opening size for a 24″, 28″, 30″, 32″, 34″, or 36″ door, a pretty basic formula is all that’s necessary. Add two inches in width, and it will fit into a typical opening for an interior door. Then, add two and a half inches to the height.
Before you begin framing, there are a few things you need to know. Let’s get started!
What Is a Door Rough Opening?
A rough door opening refers to the framed opening that must fit into and is the size of the door itself. If you attach an existing door to the opening, the horizontal dimension is the distance.
It would be the space between the floor and the header.
As a result, the vertical measurement would be the space between the floor and the top of the frame studs. It is both measured in inches.
To replace a door, you must measure the one you want to return and buy a prehung one of the exact dimensions.
This is because, in most cases, doors already in use are standard measurements.
Prehung refers to a door that has a manufacturing frame with minimal modification.
You’ll need to know whether the door swings left or right, as it is the only important detail.
It is a left-hand door if it opens to your left when standing in the doorway with your back against the hinge. It refers to a “right-hand door” if your right arm swings through it.
What Rough Opening For a 24-Inch Door?
Buy a 24-inch Sliding Barn Wood Door on Amazon.
If your single door is 24 inches wide and 80 inches tall, you’ll need a space roughly 26 inches wide and 82.5 inches tall for a snug fit.
For a standard 24-inch door, the rough opening must be 2 inches wider and 2-1/2 inches taller.
So, the rough opening dimensions for an interior door are:
24 inches wide by 80 inches tall (or 24′′80′′)
equal to
26′′ wide by 82-1/2′′ tall (or 26′′ 82-1/2′′)
That means you’ll need a rough opening of 26 inches to fit a 24-inch door.
What Rough Opening For a 28-Inch Door?
Get these 28in x 84in Sliding Barn Wood Doors on Amazon.
Suppose you have a single door that is 28 inches wide and 80 inches tall. You’ll need a roughly 30-inch wide and 82.5-inch tall space.
For a standard 28-inch door, the rough opening must be 2 inches wider and 2-1/2 inches taller.
So, the rough opening for 28 inch door is:
28 inches wide by 80 inches tall (or 28′′80′′)
equal to
30′′ wide by 82-1/2′′ tall (or 30′′ 82-1/2′′)
That means you’ll need a rough opening of 30 inches to fit a 28-inch door.
What Rough Opening For a 30-Inch Door?
Suppose you have a single door that is 30 inches wide and 80 inches tall. You’ll need a roughly 32-inch wide and 82.5-inch tall space.
For a standard 30-inch door, the rough opening must be 2 inches wider and 2-1/2 inches taller.
So, the rough opening for a 30-inch door is:
30 inches wide by 80 inches tall (or 30′′80′′)
equal to
32′′ wide by 82-1/2′′ tall (or 32′′ 82-1/2′′)
That means you’ll need a rough opening of 32 inches to fit a 30-inch door.
What Rough Opening For a 32-Inch Door?
Suppose you have a single door 32 inches wide and 80 inches tall. You’ll need a roughly 34-inch wide and 82.5-inch tall space.
For a standard 32-inch door, the rough opening must be 2 inches wider and 2-1/2 inches taller.
So, the rough opening for a 32-inch door are:
32 inches wide by 80 inches tall (or 32′′ 80′′)
equal to
34′′ wide by 82-1/2′′ tall (or 34′′ 82-1/2′′)
That means you’ll need a rough opening of 34 inches to fit a 32-inch door.
What Rough Opening For a 34-Inch Door?
Suppose you have a single door that is 34 inches wide and 80 inches tall. You’ll need a roughly 36-inch wide and 82.5-inch tall space.
For a standard 34-inch door, the rough opening must be 2 inches wider and 2-1/2 inches taller.
So, the rough opening dimensions for an interior door are:
34 inches wide by 80 inches tall (or 34′′80′′)
equal to
36′′ wide by 82-1/2′′ tall (or 36′′ 82-1/2′′)
That means you’ll need a rough opening of 36 inches to fit a 34-inch door.
What Rough Opening For a 36-Inch Door?
Suppose you have a single door 36 inches wide and 80 inches tall. You’ll need a roughly 38-inch wide and 82.5-inch tall space.
For a standard 36-inch door, the rough opening must be 2 inches wider and 2-1/2 inches taller.
So, the 36-inch door rough opening is:
36 inches wide by 80 inches tall (or 36′′80′′)
equal to
38′′ wide by 82-1/2′′ tall (or 38′′ 82-1/2′′)
That means you’ll need a rough opening of 38 inches to fit a 36-inch door.
How Do You Measure Rough Opening?

There’s a simple formula to measure the rough opening of your door. Add two inches in width, and it will fit into a typical opening for an interior door. Then, add two and a half inches to the height.
Formula Width: Inches of your door + 2 inches (wide) = Rough door opening
The rough opening for a door that is 30 inches wide. For instance, it must be 32 inches wide—the rough opening for a door that is 30 inches wide. For example, it must be 32 inches wide.
30 inches door + 2 inches = 32 inches rough door opening (wide)
They usually need a 2 1/2-inch expansion beyond the actual door size. This is standard for pre-hung exterior doors.
The header, or top, of the door is the same. You need to raise the header by two and a half inches. You must measure from the completed floor level.
Formula Height: Inches of your door + 2 1/2 inches (tall) = Rough door opening
If your single door is 80 inches tall, add 2-1/2 inches
80 inches door + 2 1/2 inches = 82 1/2 inches rough door opening (height)
Overall, the rough opening dimensions for an interior door are:
30 inches wide by 80 inches tall (or 30′′80′′)
equal to
32′′ wide by 82-1/2′′ tall (or 32′′ 82-1/2′′)
Why Does the Opening Need to be Larger Than the Door And Its Frame?

The primary cause for a rough opening that is 2 inches larger than the door is the door jambs. As you can see, it requires a swing space on both sides.
Outside doors are generally bigger than internal ones. You can get away with installing even thinner doors in the bathroom or linen closet.
What about inclusive design? In that case, ensure adequate space for wheelchairs and other mobility aids. For example, patio doors, while otherwise standard, are twice as wide as regular doors.
Importance
- You can use the entrance space to adjust the door and its frame. Leaving this buffer zone ensures your door is in the appropriate flush, level, and square.
- You should know that only some doors are standard size. Not having any wiggle room could prevent the door from opening and closing.
- In the end, this allows the wall to expand and compress as needed. It expands when humidity is high and contracts when humidity and temperature fall.
How Much Bigger Should a Door Frame Be Than the Door?
The process of framing the approximate opening sizes is straightforward. You can adjust the width of the door by adding two inches.
When calculating the final height of the door, an extra 2-1/2′′ will be necessary.
The standard width for an outside door in homes and businesses is three feet. Yet, door width can vary by both door type and application.
For example, home interior doors are 2 feet six inches tall and broad.
Manufacturers create doors wider (3 feet is a popular size) since the normal width is not wheelchair accessible.
Historically, the doors and ceilings were between six and eight feet tall. The “standard” is now more accommodating.
Nowadays, most people want their doorways to be at least a foot higher than they are. So, higher ceilings are being installed.
How Do I Choose Which Size Door I Need?

Choosing the right size door is more important than a doormat size, so it takes a bit of time to make the right choice. In choosing the right size door that you need, consider the following guidelines:
Step 1: Get the dimensions of the current door slab, including its height and width.
Step 2: Decide on a nominal door size by rounding each measurement to the nearest inch.
Step 3: For single doors and doors with sidelites, you need to measure the door slab.
Step 4: Double-door width is the sum of the widths of the two door panels.
We suggest replacing the entire door system when installing a new exterior door. This is to ensure the greatest possible fit and performance from your door unit,
This includes the door slab, frame, sill, hinges, and any sidelites you may have. You’ll need to take extra measures to replace the entire system.
Standard typical door frame measurements are as follows:
- A standard door frame size is 36 inches wide by 80 inches high.
- It’s advisable that the rough opening be 3/4 inches wider and 3/8 inches taller than a standard door frame.
- The external wall or siding cladding needs to be half an inch wide—also, it is one-quarter of an inch taller than the door installation fin.
What Is the Gap Between Door And Frame?
Stile clearances are the spaces on either side of the door where it crosses the frame. The space at the top refers to the head clearance or reveal. At the same time, the space at the bottom relates to the bottom clearance.
Tolerance gaps are another name for the spaces around a door and its frame.
There should be a 1/8-inch separation between the jam and the door’s head rail, hinge stile, and lock stile (or 3mm).
Plane a 2-degree angle on the side that will interface with the lock stile. With that quarter of an inch of clearance between the lock.
All gaps must be less than 1/16 inch and run perpendicular to the door frame (2mm). There must be at least 5/16 inches of space under rugs and carpets to walk around (8 mm).
Is the Rough Opening the Same Size For All Door Manufacturers?

Manufacturers’ standard door sizes may differ.
The typical door width might be a moving target because of a wide range of door sizes and styles. But, a 36-inch doorway is the industry standard in America.
The sizes 30 and 32 inches are also often available.
Width of a Standard Interior Door
Between 28 and 32 inches is a common range for the width of conventional interior doors.
Height of a Standard Interior Door
Sometimes used interior doors are “6/8” since their usual height is 6 feet, 8 inches.
Width of a Standard Exterior Door
Standard sizes for outside doors range from 30 to 32 inches in width.
Height of a Standard Exterior Door
The bare minimum for an outside or entry door is 80 inches.
What Is the Rough Opening For a 60-inch Double Door?
You should calculate the rough opening size for two doors for an accurate measurement.
Multiply the width of both doors by two and then add 2 inches to get the overall width.
Example 1:
Assuming a width of 30 inches for each door, the total rough opening width should be 62 inches.
Example 2:
Suppose you have a double door 60 inches wide and 80 inches tall.
Formula:
60 inches x 2 (double doors) + 2 inches = 122 inches width
For a standard 60-inch double door, the rough opening should be 2 inches wider, twice the size, and 2-1/2 inches taller.
So, the rough opening dimensions for a double door are:
60″ inches wide by 80 inches tall (or 60′′80′′)
equal to
122′′ wide by 82-1/2′′ tall (or 122′′ 82-1/2′′)
You’ll need a rough opening of 122 inches to fit a 60-inch double door.













I have a question I understand the standards for rough opening. Ok I’m building my jamb. I’m using two 36″ doors now I want to put that middle piece in that looks like a Tee or use a 2/4 modified for the center and I’m going to modify 2//4 for frame. What would my tough opening be
Do I add a 1 1/2 ” for center and 3 1/4 ” and 1 Door gaps. a 1 inch for door movable to attach it aso im thinking My rough in would be for two 36 ” doors would be 78 3/4 inches for width and normal for height 6′ 10 1/2″ for height