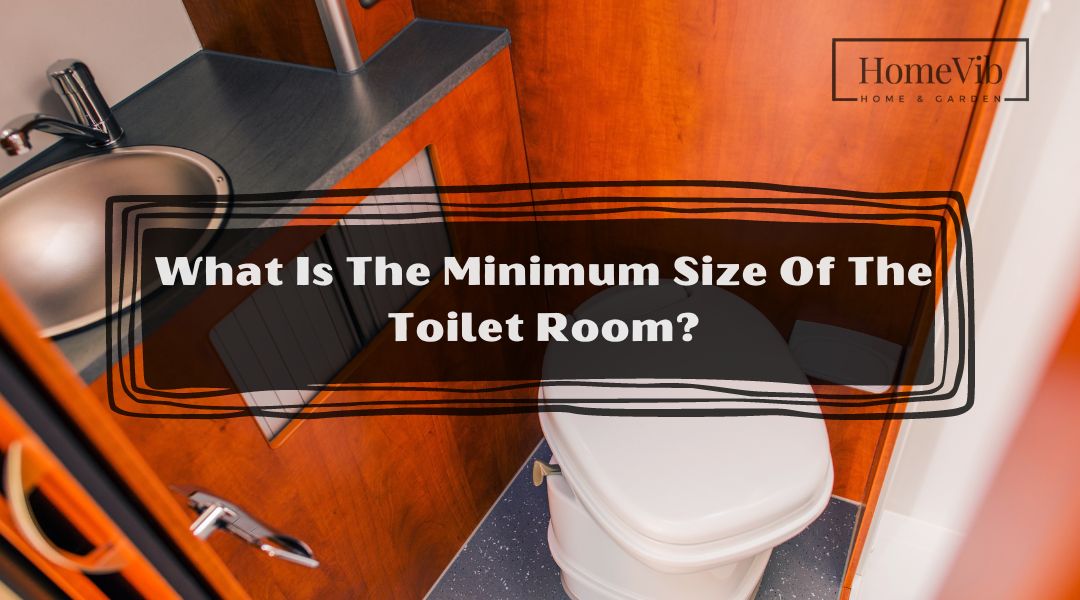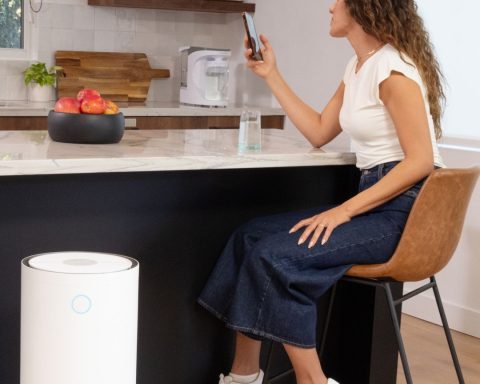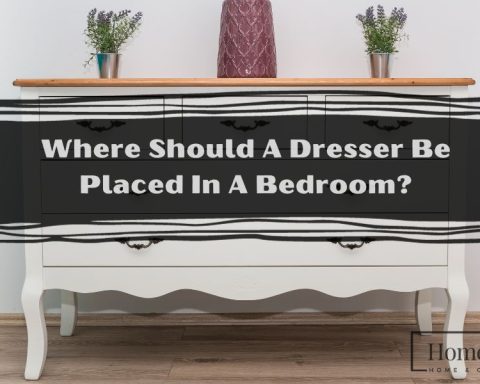The minimum size of a toilet room is 30 x 60 inches. This is the size required by the International Residential Code (IRC).
The IRC is a set of building codes that are used in most states in the United States. This size allows for a toilet, sink, and clearance around the fixtures.
If you have a wheelchair user in your home, you may need to make the toilet room larger to accommodate their needs.
In this article, we will delve into the topic, exploring the significance of the minimum size of the toilet room and its implications for creating a pleasant and accessible bathroom environment.
Is There a Minimum Size Of Toilet Room?
Yes, there are specific guidelines and regulations in place that dictate the minimum size of a toilet room.
Establishing minimum size standards for toilet rooms ensures that individuals have enough space to move around comfortably while using the facilities.
The minimum size of a toilet room is influenced by various factors, including building codes and regulations set by local authorities.
They help guarantee that the space is designed in a way that is conducive to the needs of its users, regardless of their age, mobility, or physical abilities.
How Much Space Do I Need For A Toilet?
The minimum space required in front of a toilet is 21 inches. This is the minimum amount of space you need to use the toilet comfortably and allow for access for cleaning.
However, it is recommended to have at least 30 inches of space in front of the toilet for comfort and accessibility.
The amount of space for a toilet also depends on your toilet type. Standard toilets have a width of about 28 inches and a depth of about 22 inches.
If you have a wall-mounted toilet, you will need to allow for the space required for the tank, which can add another 10 inches to the depth of the toilet.
The Americans with Disabilities Act (ADA) specifies that at least 36 inches of clear space should be in front of a toilet for wheelchair access.
You may also need to install grab bars on either side of the toilet for added safety.
How Do I Measure a Toilet Space?
You can measure the area effectively and determine the required dimensions for a well-designed toilet space by following simple steps.
Step 1: Gather Your Tools
Before you begin measuring, gather the necessary tools to ensure precision. You will need a measuring tape, pencil or pen, notepad, or digital device to record your measurements.
Step 2: Determine the Rough-in Dimension
The rough-in dimension refers to the measurement from the wall behind the toilet to the center of the waste pipe. Measure the distance from this point to the finished wall behind it.
The most common rough-in measurement is around 12 inches, but it can vary, so measuring accurately is essential.
Step 3: Measure Clearances
Next, measure the clearances around the toilet area to ensure sufficient space for comfortable use. There are three main clearances to consider:
- Front Clearance: Measure the distance from the front of the toilet bowl to the nearest obstruction, such as a wall or a vanity. This measurement should be a minimum of 21 inches to allow ample space for users to approach the toilet comfortably.
- Side Clearance: Measure the distance from the sides of the toilet bowl to the adjacent walls or fixtures. A minimum clearance of 15 inches is typically required to provide enough room for maneuverability.
- Rear Clearance: Measure the distance from the back of the toilet bowl to the wall behind it. A minimum clearance of 15 inches is commonly recommended.
Step 4: Consider Additional Accessibility Requirements
If you are designing an accessible toilet space, additional measurements will be needed to ensure compliance with accessibility guidelines.
Step 5: Record and Verify Measurements
Double-check your measurements to ensure accuracy and make any necessary adjustments. Rechecking the measurements before finalizing your toilet space design is always a good idea.
What Are the Different Sizes Of Toilets?
Understanding the available sizes can help you choose the proper toilet. In this section, we will explore the different sizes of toilets and their characteristics.
Standard Size Toilets
Standard One Piece Toilet with Comfortable Seat Height from Amazon
Standard-size toilets are the most common and widely used in residential and commercial settings.
These toilets typically have a rough-in dimension of 12 inches, referring to the measurement from the wall behind the toilet to the center of the waste pipe.
Standard toilets offer a comfortable seating height and come in various styles, such as one-piece or two-piece designs.
Compact Size Toilets
Small Compact One Piece Toilet
Compact toilets are designed for spaces with limitations in terms of area. These toilets feature reduced dimensions, making them suitable for small bathrooms or powder rooms.
The rough-in extent of compact toilets is often smaller than standard toilets, typically around 10 inches.
Despite their smaller size, compact toilets still provide functionality and comfort, allowing users to save space without compromising performance.
Elongated Toilets
Elongated Universal Height Toilet
Elongated toilets have a slightly larger bowl size compared to standard round toilets. The long shape provides additional comfort and seating space.
These toilets are favored for their ergonomic design. They are particularly suitable for individuals who prefer a more spacious seating area.
Elongated toilets are available in standard and compact sizes, offering versatility for different bathroom configurations.
Comfort Height Toilets
Comfort Height Two-Piece Toilet
Comfort height toilets, also known as chair height toilets, are designed to provide a more comfortable experience, especially for individuals with mobility or physical limitations.
These toilets have a higher seating position than standard toilets, typically measuring 17 to 19 inches from the floor to the top of the seat.
The increased height makes sitting down and standing up more accessible, reducing strain on the knees and joints.
Wall-Mounted Toilets
These toilets are mounted directly onto the wall, with the cistern concealed within the wall cavity or behind a panel.
Wall-mounted toilets provide a clean and streamlined look, making them popular for contemporary bathrooms or spaces with limited floor area.
The size of wall-mounted toilets can vary depending on the specific model and installation requirements.
Corner Toilets
Corner toilets are specifically designed to fit into corners, making them an excellent solution for bathrooms with limited space or unconventional layouts.
These toilets feature a triangular shape, allowing them to be placed in the corner of a room while still providing functionality and comfort.
Corner toilets come in different sizes, catering to various space requirements.
Does Toilet Size Matter?
Yes, toilet size does matter. The size of a toilet directly impacts its functionality, comfort, and compatibility with the bathroom space.
The size of a toilet bowl can affect the user’s convenience while sitting.
A giant bowl, such as an elongated or comfortable height toilet, provides more seating space, making it more comfortable for individuals, especially those with mobility issues or who prefer a spacious seating area.
How Do I Choose a Toilet Size?
Choosing the right toilet size ensures optimal functionality, safety, comfort, and compatibility with your bathroom space.
Here are some factors to consider when selecting a toilet size:
- Start by measuring the available space in your bathroom. Take note of the dimensions, including the distance from the walls, adjacent fixtures, and obstructions.
- The rough-in dimension refers to the measurement from the wall behind the toilet to the center of the waste pipe.
- Clearances around the toilet are essential for comfortable use and maintenance. Measure your bathroom’s front, side, and rear clearances to ensure sufficient space for movement and access.
- Think about the specific needs and preferences of toilet users.
- Consider your bathroom’s overall style and aesthetics. Consider the toilet’s design, color, and shape that will complement your existing bathroom decor.
- If you are designing an accessible bathroom or have specific accessibility needs, ensure the toilet meets the required accessibility guidelines.
- If you need help with the right toilet size for your bathroom or have specific concerns, consult with professionals such as plumbers or bathroom designers.















